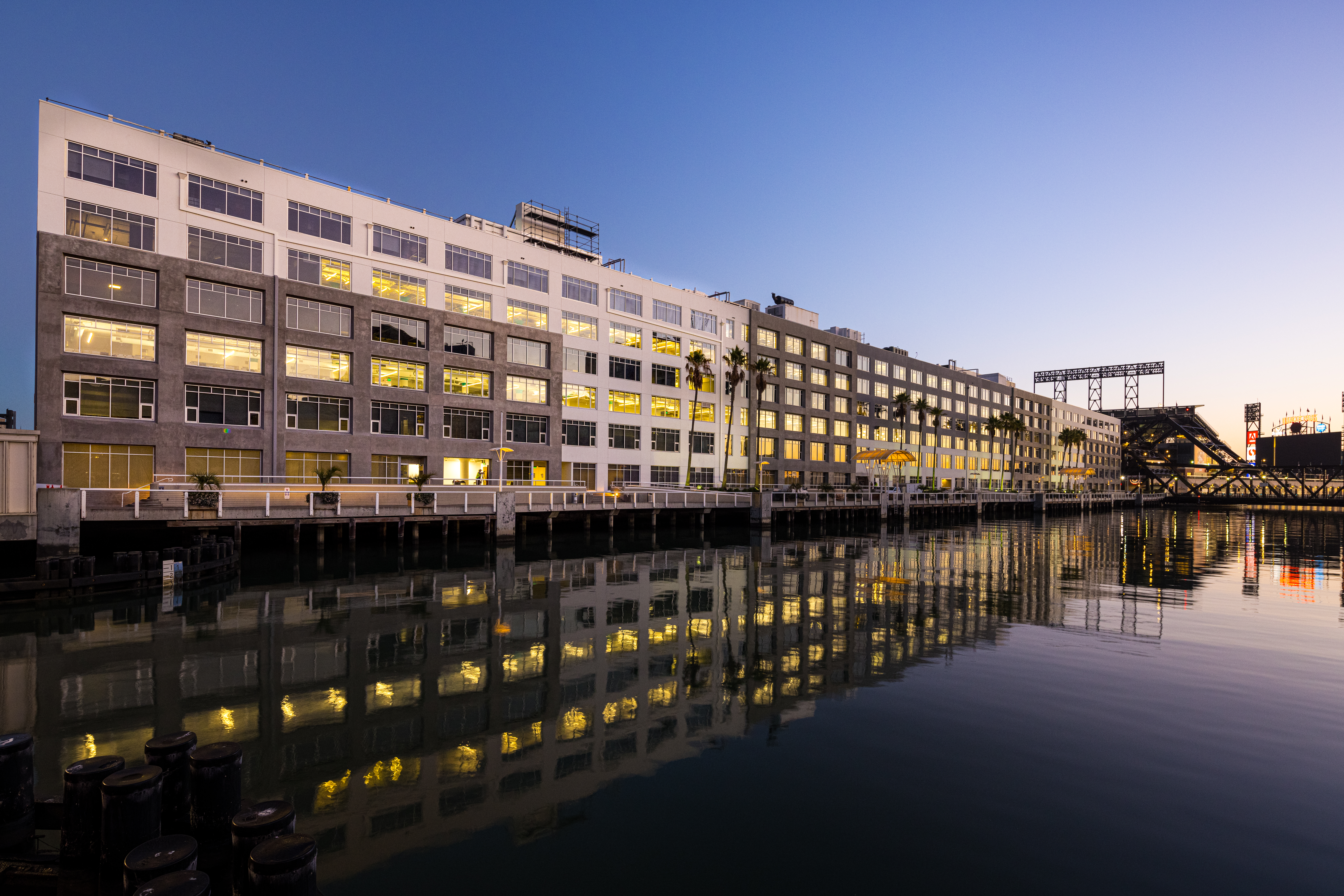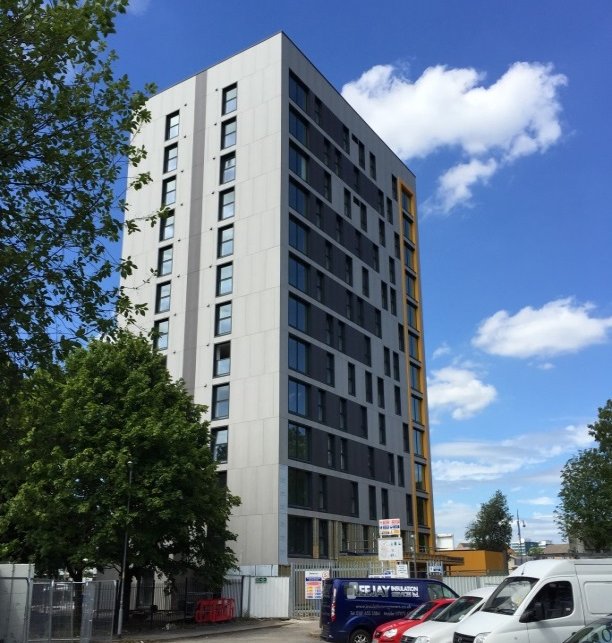BREEAM OUTSTANDING: 86.4%
Version: Domestic Refurbishment 2012
Client: Ancoats Residential Holdings
Architect: Pozzoni
BREEAM and Energy Assessor: Energy Council
Contractor: Rowlinson Constructions

About the building
The ‘Tribe’ domestic refurbishment project concept was to take three existing, empty, dilapidated and uninhabitable thirteen storey 1950s apartment blocks in inner city Manchester and bring them back to life to create modern, affordable, spacious apartments with inner city centre living.
The project cost was circa £17 million. The three blocks are located within a ten minute walk of the Manchester city centre. Greater Manchester is the third largest conurbation in the UK with 2.3 million people and 6.4 million within a 30 mile radius. Its population is expected to grow by 385,000 per annum until 2031 and as such there is an increased demand for quality property, which is not being met by new stock and very little housing is being built specifically for private rental.
The three blocks had all been uninhabitable since 1994 and were in a very poor state of disrepair. The blocks had clearly been vandalised and infested by vermin for many years whilst unoccupied and were a ‘blot on the landscape’ for the city council and local residents. The blocks had no useful M&E services infrastructure as it was either vandalised, stripped out, or inoperable. Previous developers had been put off from upgrading these buildings due to scale and nature of the projects.
An agreement was finally reached between Ancoats Residential Holdings (Developer), Rowlinson Constructions (Contractor) and Manchester City Council (Local Authority) and supported by the Homes and Communities Agency (HCA). The project was also subject to Energy Companies Obligation (ECO) funding and the carbon emission savings have been quantified and measured by ECO.
Manchester City Council’s planners set a requirement for the project to achieve a BREEAM Very Good rating, however the client wanted to go beyond these expectations, with an aspiration to meet an Outstanding rating. A single BREEAM assessment was carried out on the three blocks on a ‘worst case’ performing basis. The Outstanding rating has been realised through early conceptual planning, attention to detail through the design and construction process and lots of hard work!
The existing blocks each contained sixty two flats (186 in total), so two additional flats have been created at ground floor level, making a total of sixty four flats in each of the completed refurbished blocks (192 in total). In addition the refurbished buildings have been remodelled internally to create larger and more usable dwellings. The reinforced concrete frames of each block have been stripped inside and out, their structures entirely refurbished to incorporate significant energy-efficient measures designed to reduce both carbon emissions and minimise energy bills.
Green Strategy
Energy Council were involved in the early conceptual stages of the project providing the developer and contractor teams with pre-planning design advice and guidance. Early concept existing and proposed layout drawings were produced by Pozzoni Architects. Energy Council worked closely with the architect, developer and contractor teams to develop the energy and environmental proposals.
They provided the energy and BREEAM pre-assessments for the planning applications and developed the strategies to improve the building thermally and sustainably.
Energy Council undertook a site visit to each existing flat block visiting every flat and undertaking a comprehensive Chartered Surveyors Report for ECO/ BREEAM purposes prior to strip out. We carried out the Part L SAP and ECO pre-install assessments on all the flats and calculated the baseline energy and emissions. The post install SAP calculations were undertaken early to estimate the improved energy and CO2 emission reductions and cost savings from each proposed improvement measure for ECO and BREEAM. These calculations allowed each energy improvement measure to be considered, quantified and evaluated.
Improvement measures include:
- creation of new habitable space by encasing balconies in new external façades to allow remodelling of apartments on over 70% of the flats and reduce thermal bridging
- all apartments perform on average 65% better than a new build apartment built to current building regs L1A 2013
- new thermally efficient façade using external wall insulation
- upgraded insulated roof
- new doors and glazing throughout
- wrap around glazed facades on over 70% of apartments to optimise daylighting and views
- reduced thermal bridging on all junctions within the building which minimises heat loss and reduces risk of thermal bridging
- new part F compliant ventilation using high efficiency continuously running fans with boost facility when wet rooms are in use
- new centralised wood pellet biomass boiler plant to provide heating and hot water to each flat
- new heat interface units and heat meters to each apartment
- new low energy LED lighting throughout apartments and communal circulation space
- low internal water consumption appliances throughout improving upon current building regs by 25%.
- pre and post air leakage and IR thermography testing undertaken – pre improvement average leakage 22m3/m2/hr, post improvement <4.5m3/m2/hr.
- low construction waste as re-used much of the existing super structure
- the site was contaminated both internally and externally. Remediation of both has brought the site back to life
- involvement of a chartered ecologist has enhanced the site’s surroundings and ecological value
The existing blocks incorporated balconies on 2 elevations, which were formed by the extension of the existing structural concrete floors at each level. This created a large thermal bridge through the structure which affected 70% of the existing flats. By extending and wrapping a new thermally efficient external façade around the existing balconies it has eliminated the thermal bridge and created more habitable space. This in turn allowed the apartments to be internally remodelled to optimise the useful space creatively reconstructing them to suit today’s lifestyles with lovely big rooms, and amazing views.
BREEAM case studies
Browse the latest case studies from BREEAM
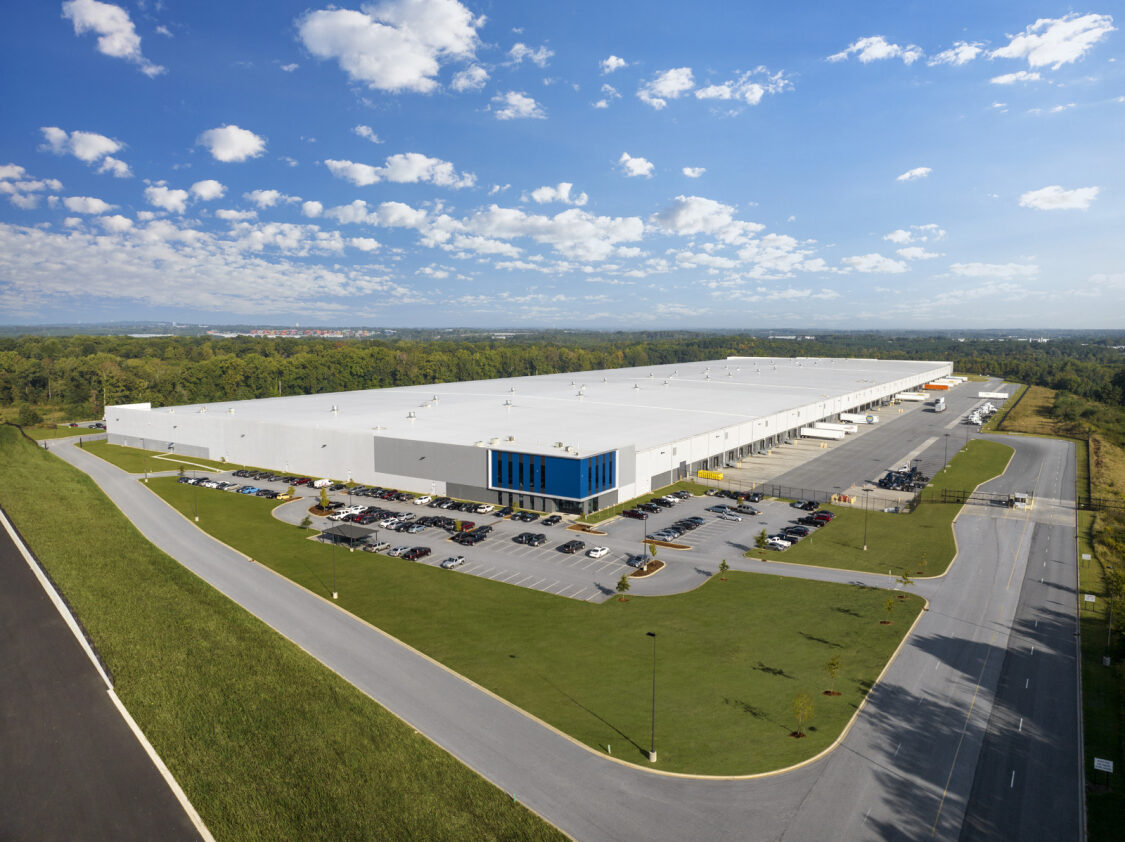
Aligning ESG goals: LXP’s collaborative approach to Green Building Standards
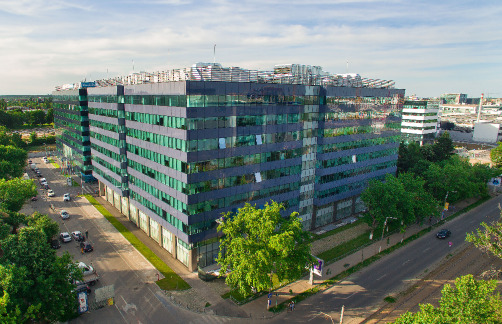
Using BREEAM across an asset’s lifecycle: Hermes Business Campus
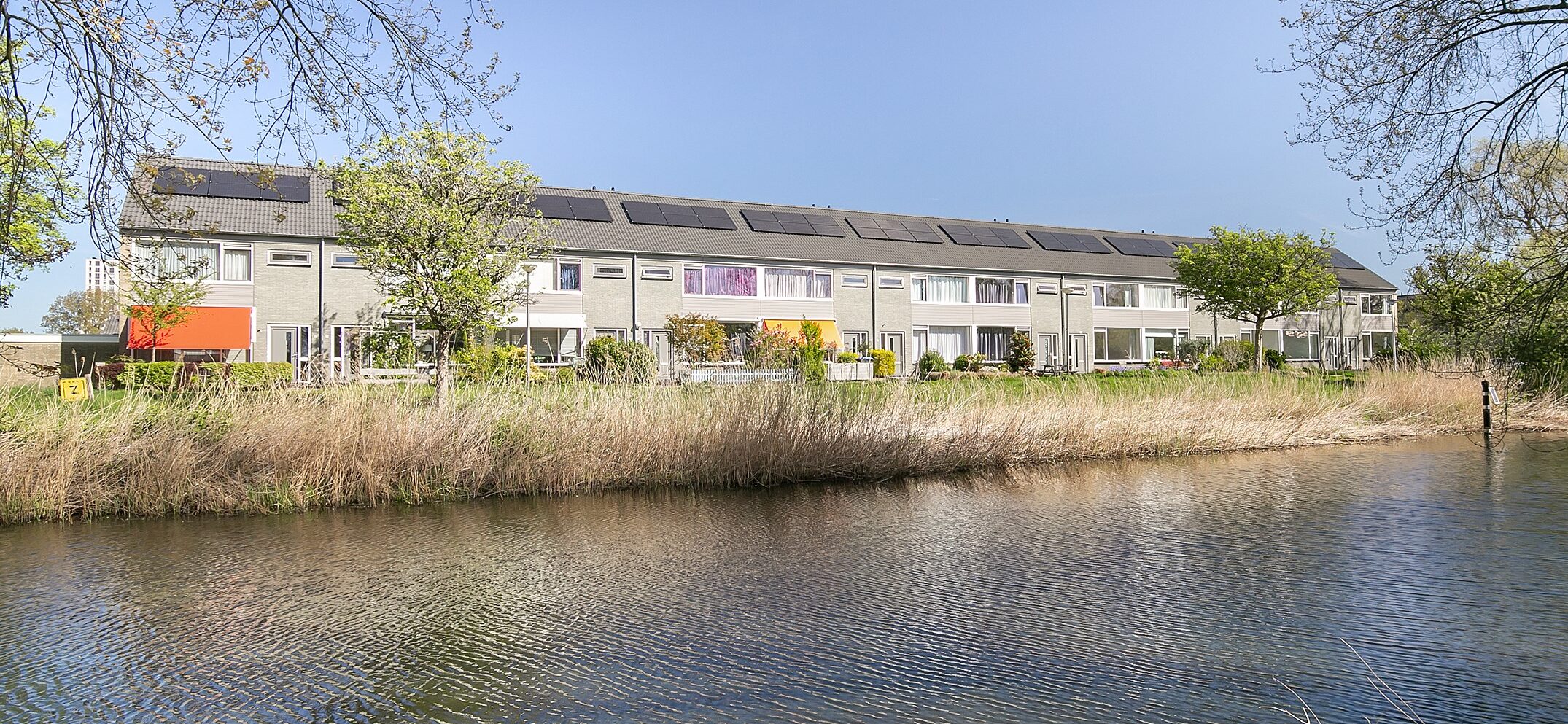
World’s largest real estate certification powered by BREEAM In-Use for Dutch investors Vesteda
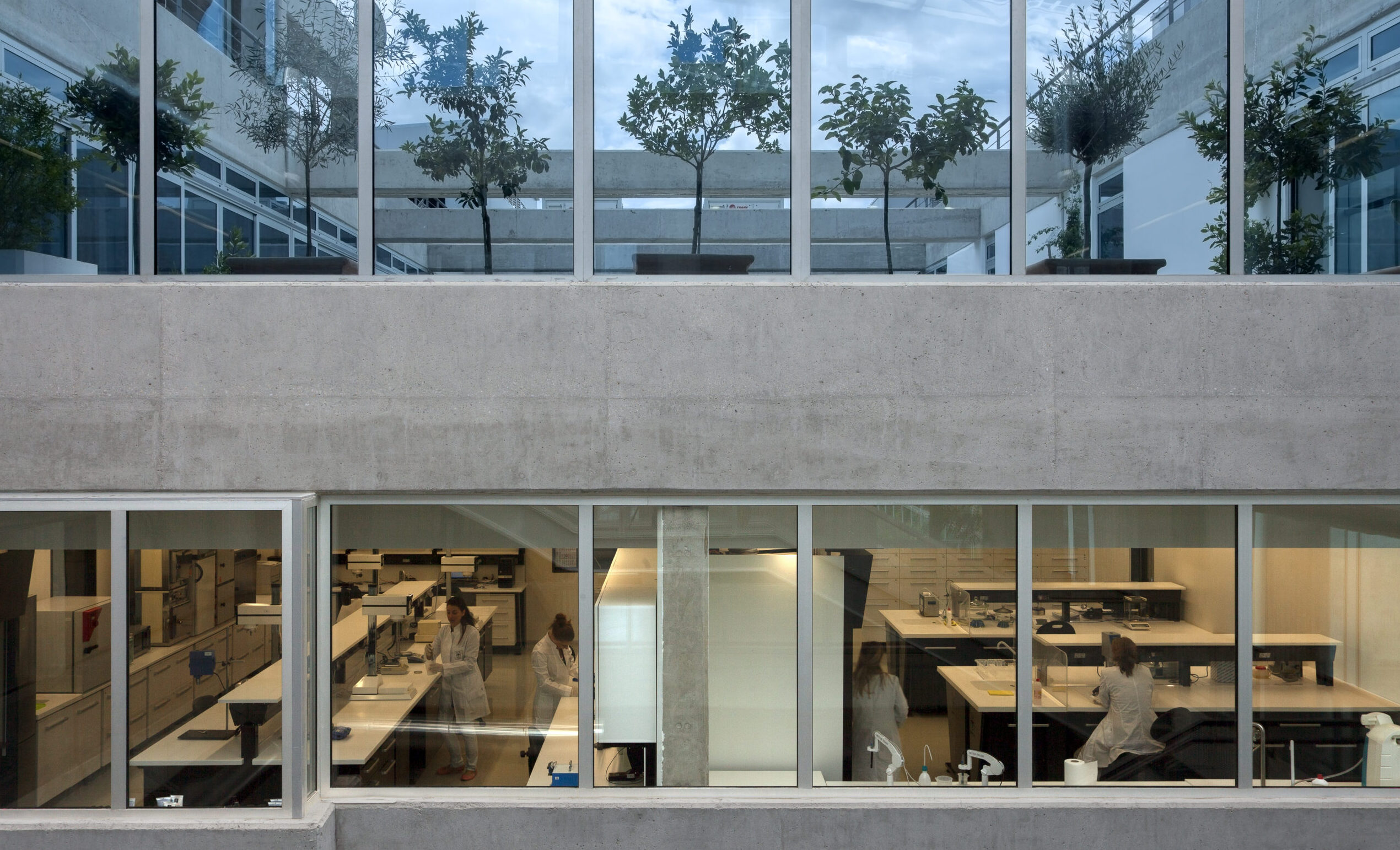
Natural cosmetics company APIVITA awarded with BREEAM In-Use ‘Excellent’ rating for Athens headquarters ‘The Hive’
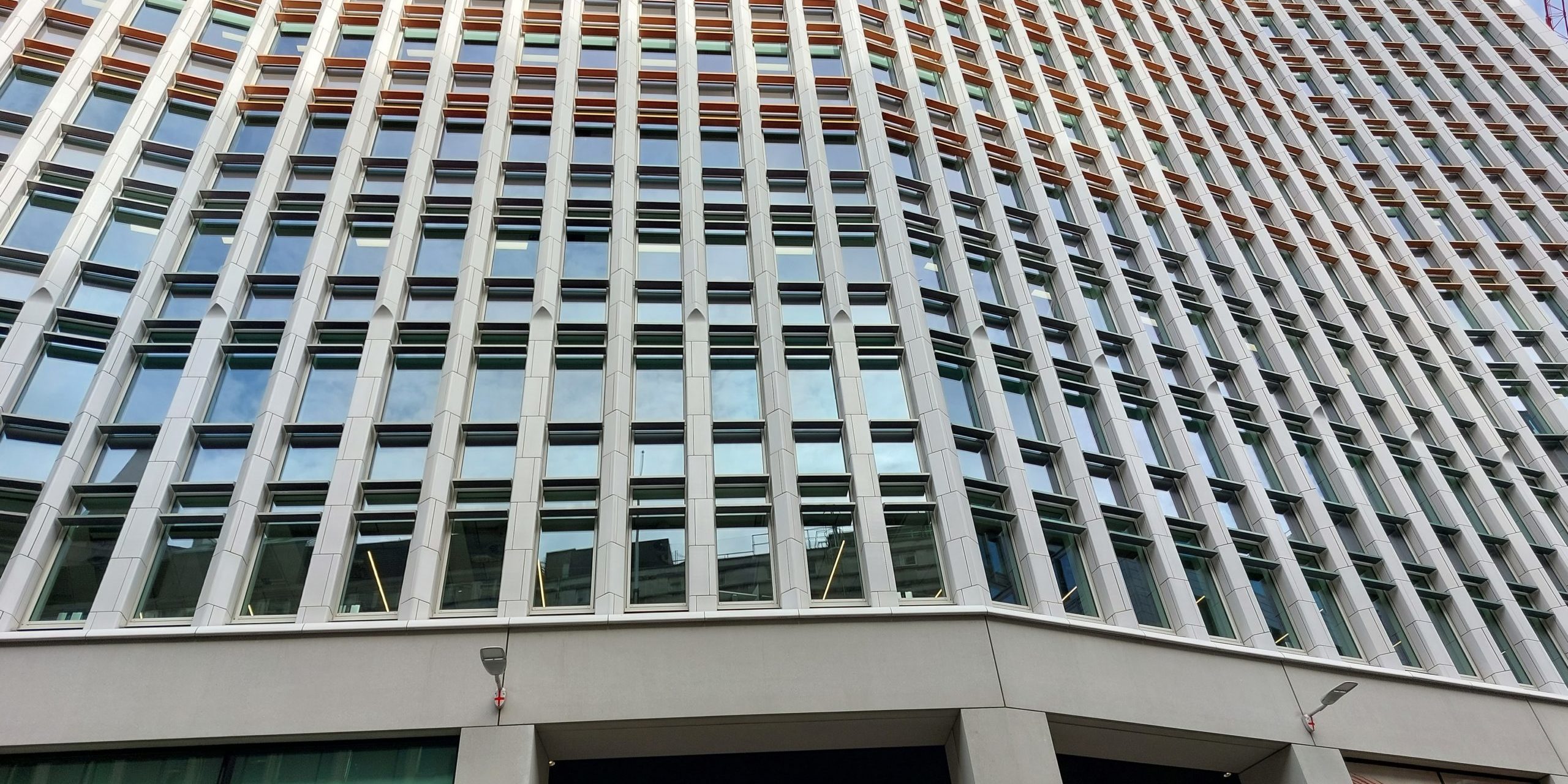
BNP Paribas Real Estate and Generali Real Estate achieve target of BREEAM In-Use V6 Excellent rating
