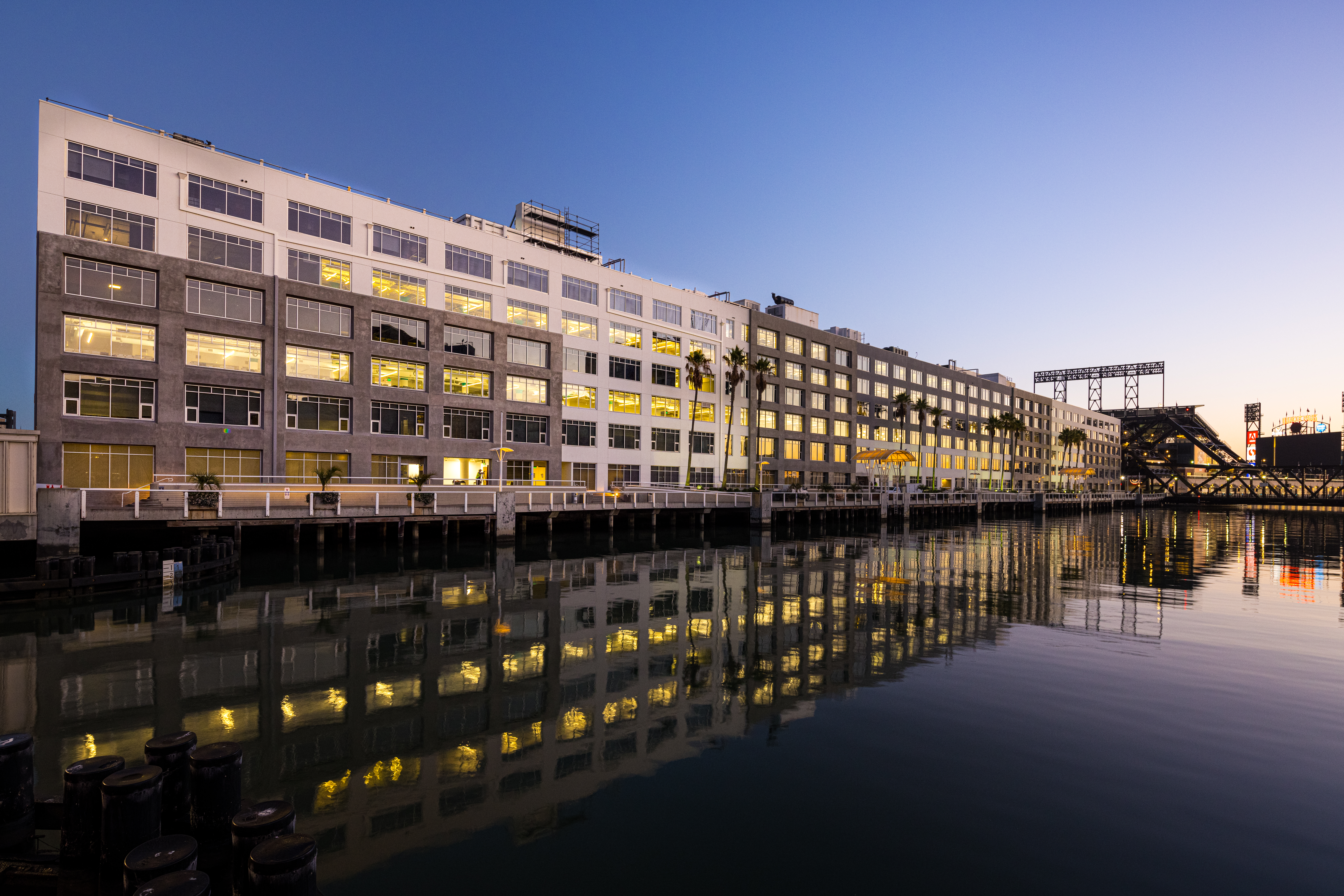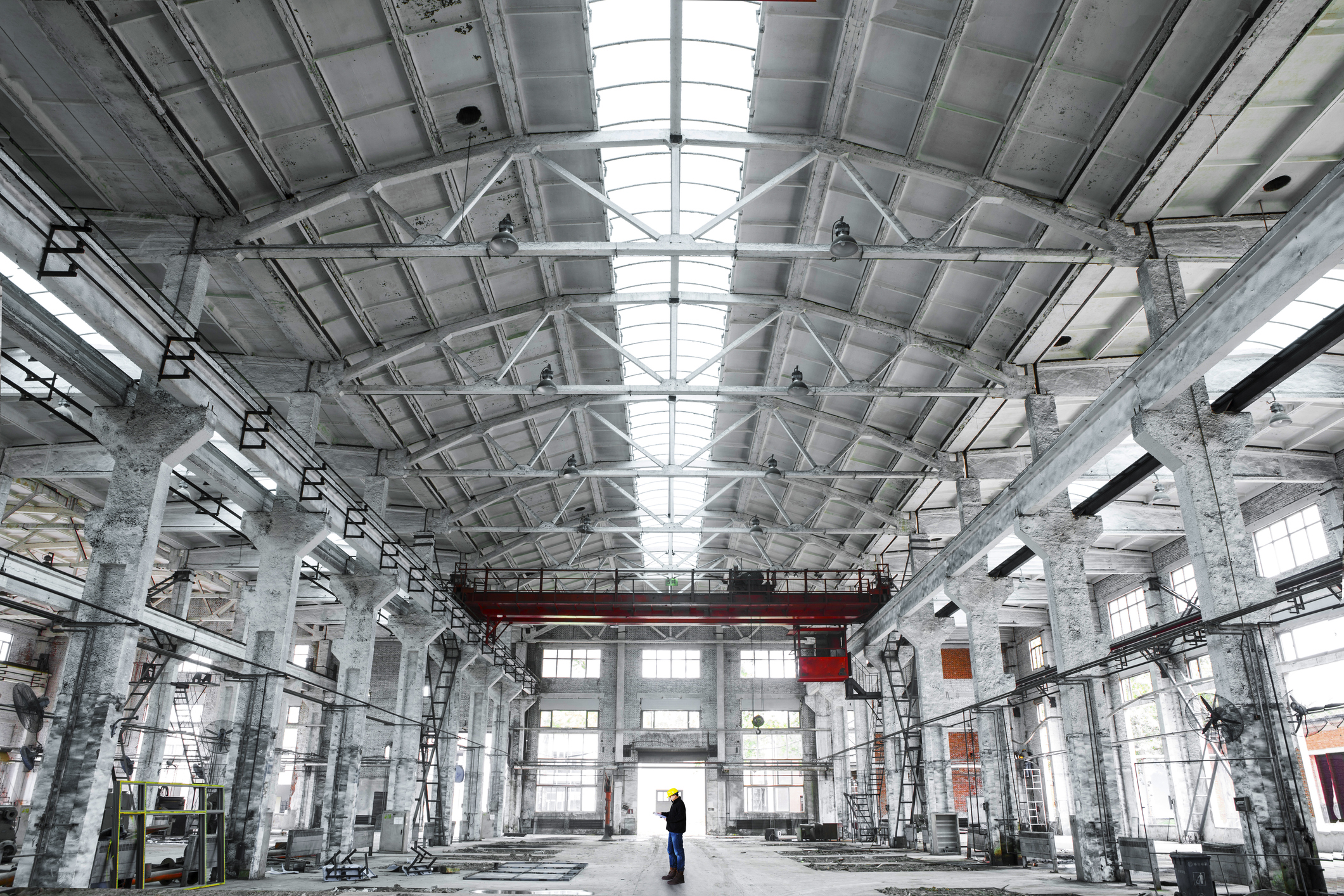Client: AFI Europe
Project management: Turner & Townsend Sp.z.o.o.
Cost control: Turner & Townsend Sp.z.o.o.
Architect: ILIARD Sp.z.o.o. i Wspolnicy Sp.k.
HVAC design: Introinstal
Electricity design: OSET
General contractor: WARBUD S.A.
BREEAM Assessor & AP: (design stage): Turner & Townsend Sp.z.o.o.
BREEAM Assessor & AP : (post-construction): SWECO Consulting Sp.z.o.o.


About the asset
Krakow suffers from a smog problem. It is one of Europe’s most polluted cities in terms of air quality, located between the mountains and in an area of very low wind. Additionally, the building is located right in the centre of the city.
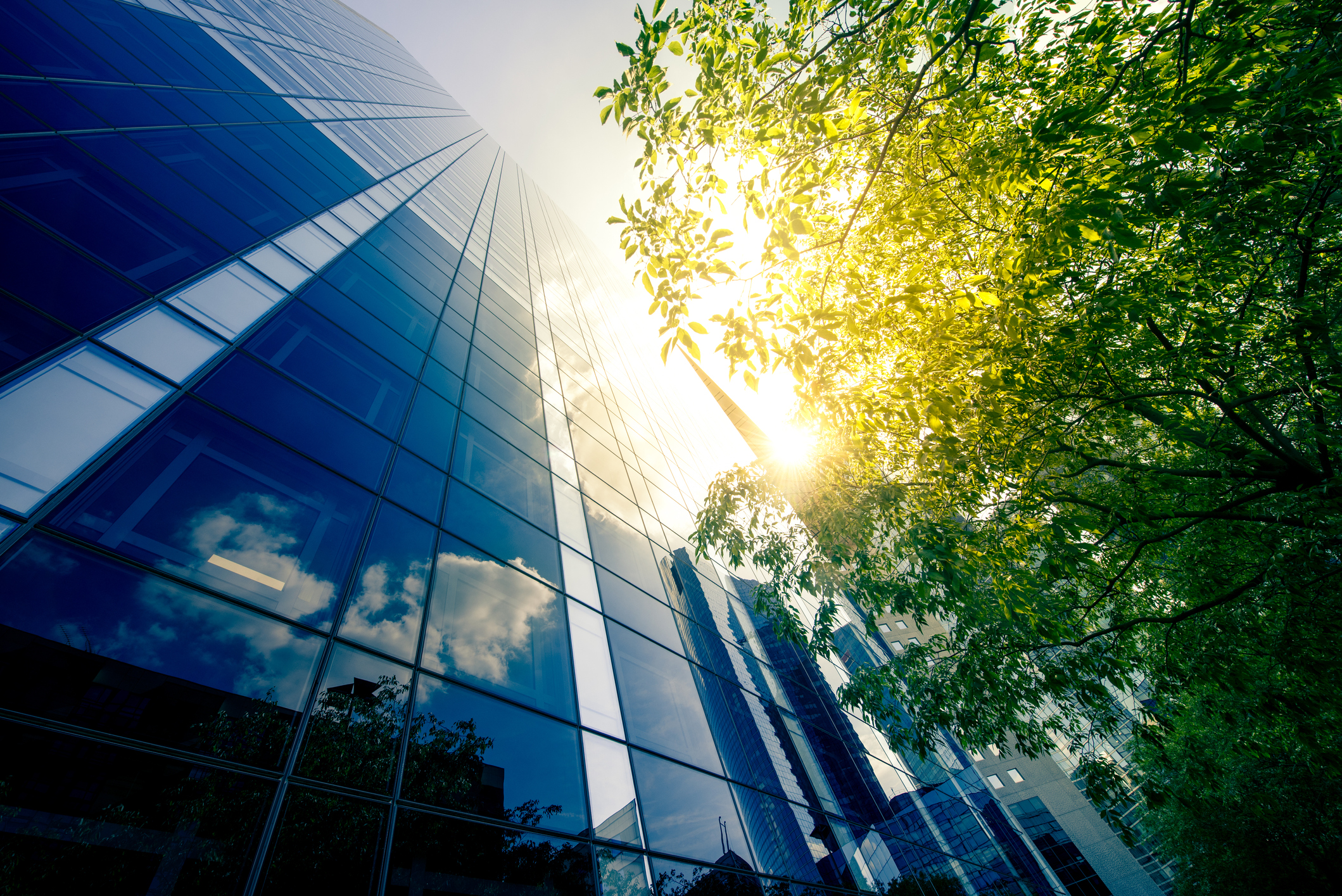
How did BREEAM assessment help?
A decision was taken not to connect to a local heat network, as the coal-based plant chimneys pollute the city. Instead, the investor embarked on another course to limit local air quality. This included:
- Installation of a dedicated heat source based on efficient gas boilers, supported by solar collectors on the roof
- Energy efficient building systems throughout the building
A car sharing system, electric cars charging systems and cycling facilities to encourage building users to use alternative ways of work commuting with no or limited air pollution. - Specification of low formaldehyde and VOC finishing materials to achieve the best possible indoor air quality.
- An ISO14001 compliant contractor, to reduce dust and water pollution from building works, as well as to protect local environment.
What were the results?
The project achieved a BREEAM Outstanding rating at design-stage in March 2017, with a score of 90.57%, to date the highest BREEAM certified score in Poland.
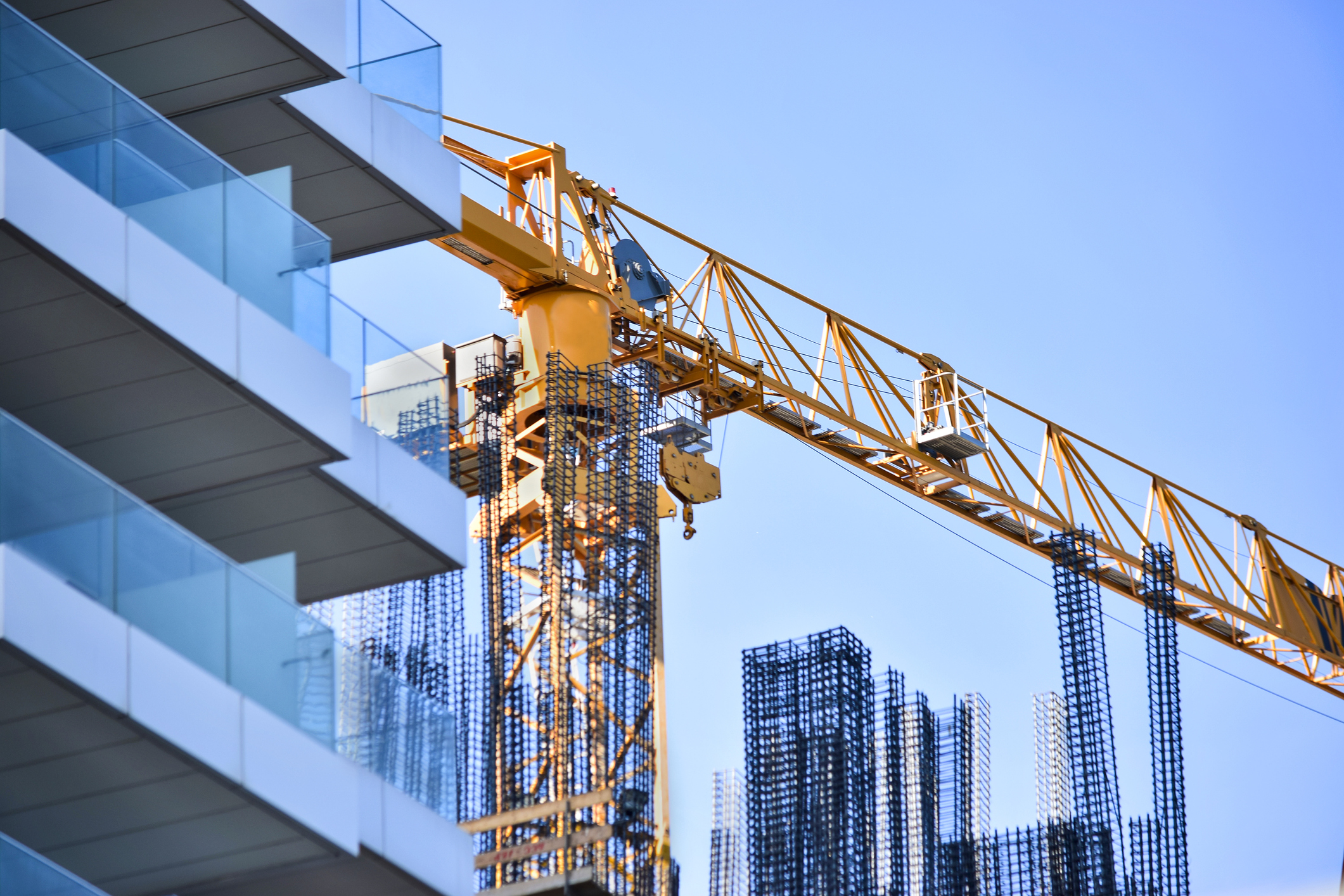
In addition, this project stands out for its positive and progressive approach from the investor, who wants this building to be as eco-friendly as possible.
Mennica Legacy Tower, Warsaw
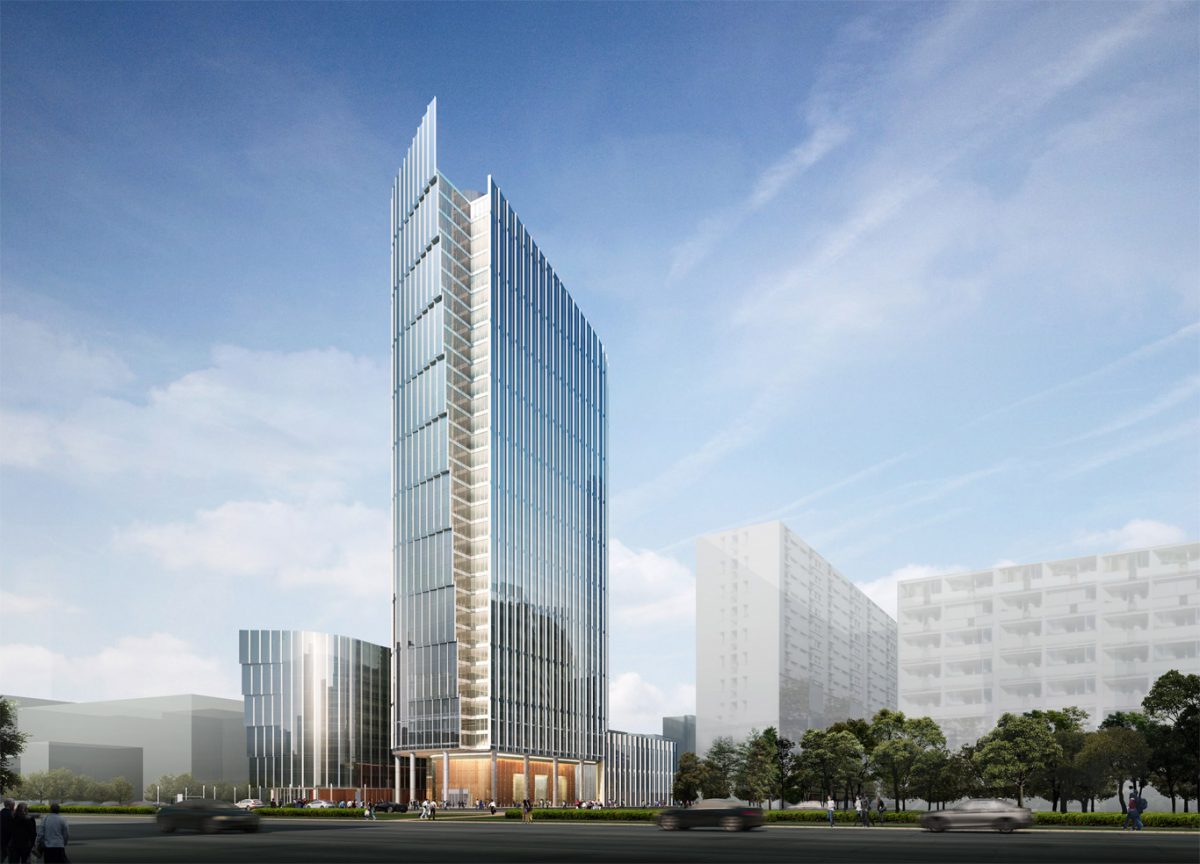
Space:
Mennica Legacy Tower office complex is being constructed at the junction of Prosta and Żelazna streets in Warsaw’s city centre.
A 140 metre tall tower, with a neighbouring 43 metre tall Western building, will offer 65,630m2 of modern lease space. Thanks to the large area of a typical floor – 2,000m2 gross – and to the outstanding arrangement and flexibility of offices, Mennica Legacy Tower will meet the highest ergonomic standards.
Features:
Developed by Golub GetHouse and Mennica Polska S.A. it will combine unique architecture, functionality and top quality finishing materials. The building project will have the latest generation of acoustic ceilings, as well as energy-saving LED lighting with colours similar to natural light. Thermal comfort will be provided by full-height (2.9 m) 3-pane panels equipped with automatic blinds managed by BMS system.
Technical characteristics:
Much attention was paid to the technical characteristics of the glass used on the façade of the building. This will provide adequate sound and heat insulation, and a high level of daylight transparency. The façade was completed with openable, safe panels, which provide tenants with fresh air. Efficiency of air conditioning and ventilation systems was also essential for clean indoor air above standards.
BREEAM case studies
Browse the latest case studies from BREEAM
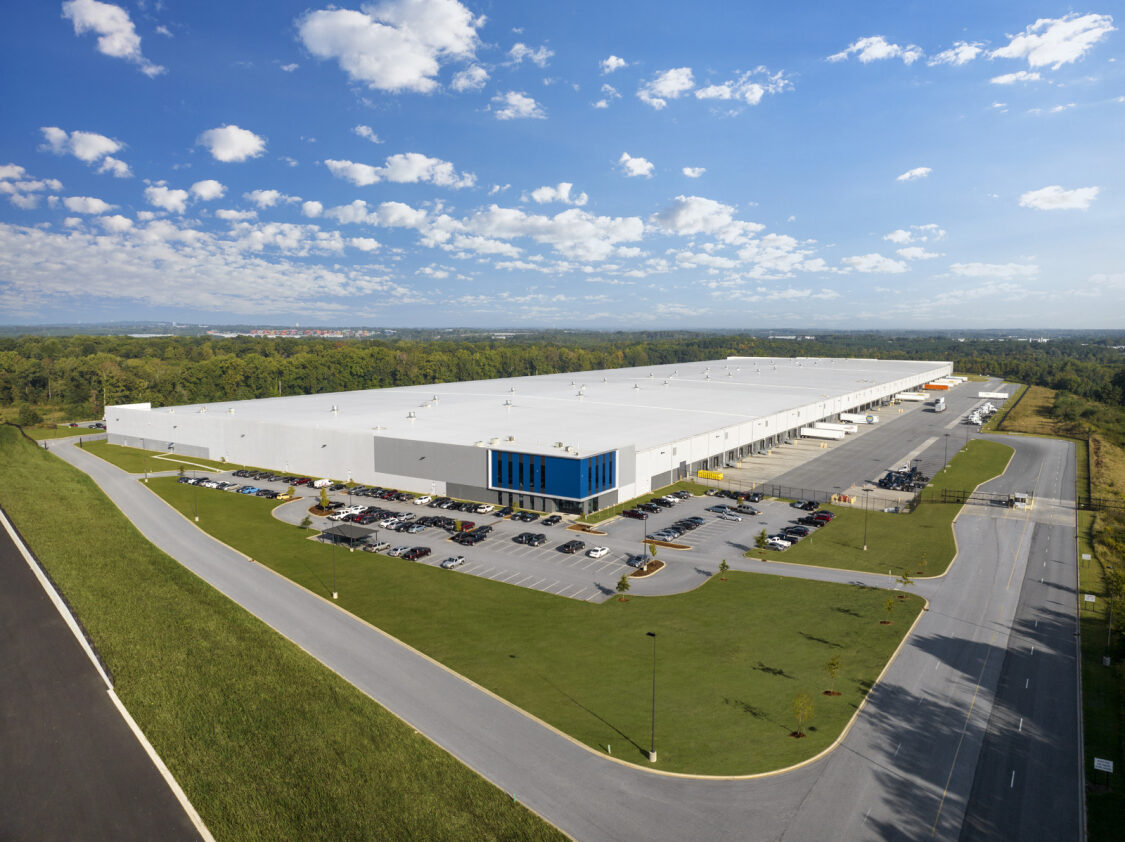
Aligning ESG goals: LXP’s collaborative approach to Green Building Standards
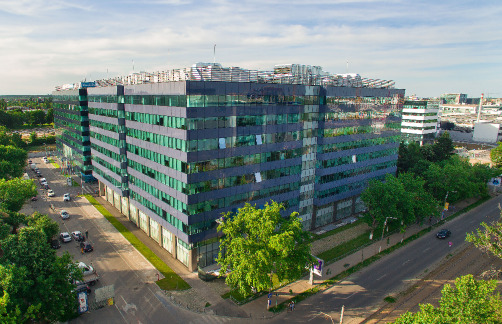
Using BREEAM across an asset’s lifecycle: Hermes Business Campus
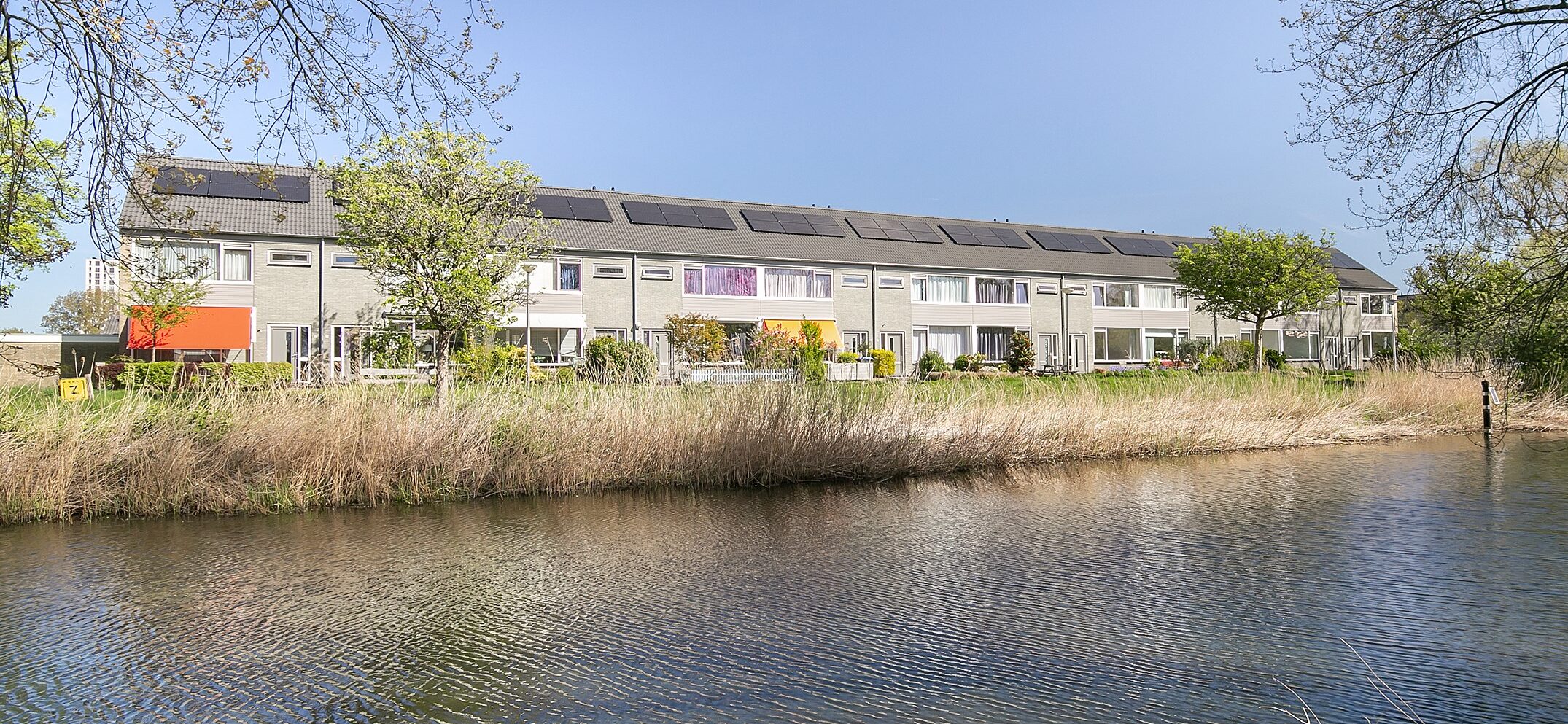
World’s largest real estate certification powered by BREEAM In-Use for Dutch investors Vesteda
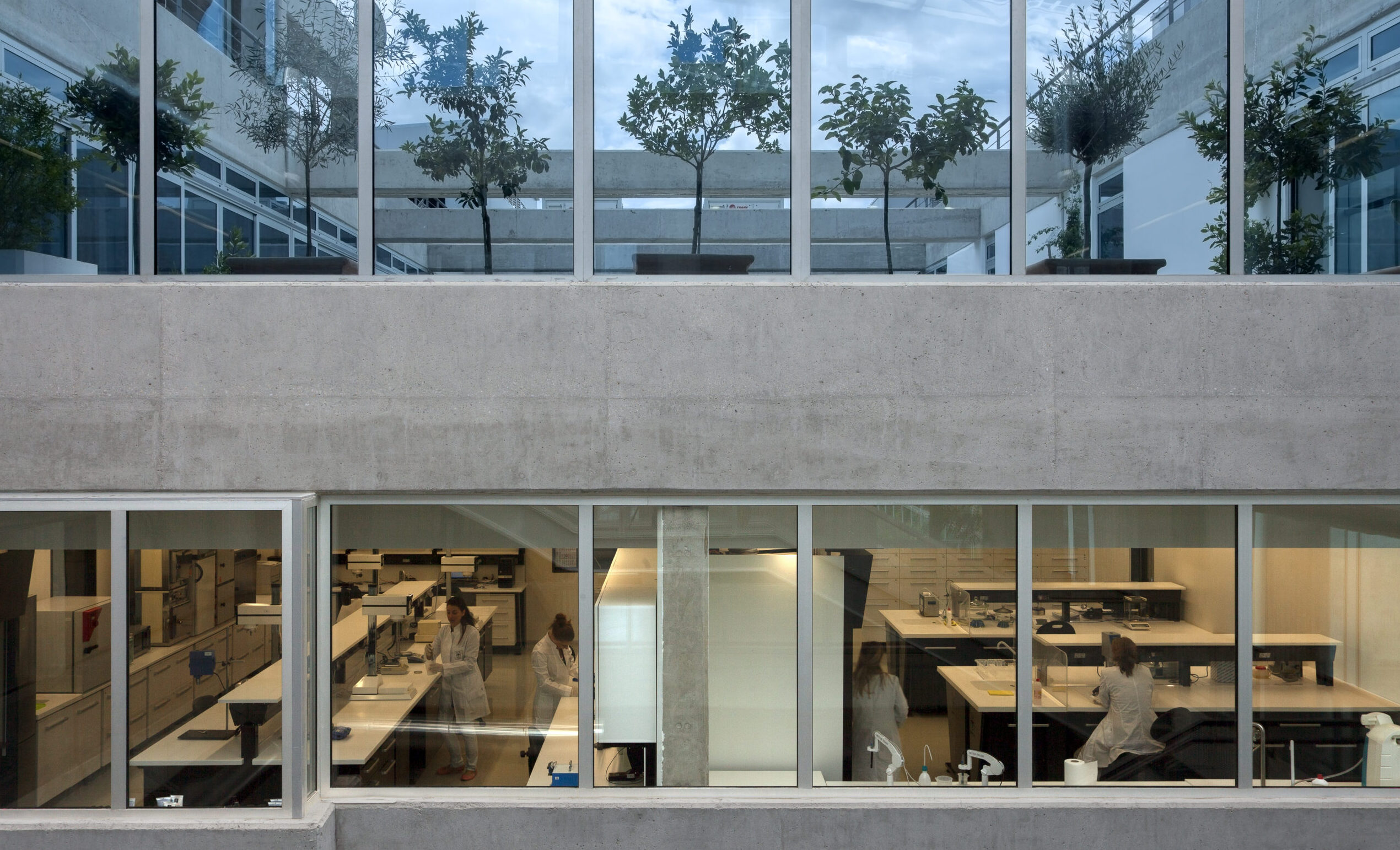
Natural cosmetics company APIVITA awarded with BREEAM In-Use ‘Excellent’ rating for Athens headquarters ‘The Hive’
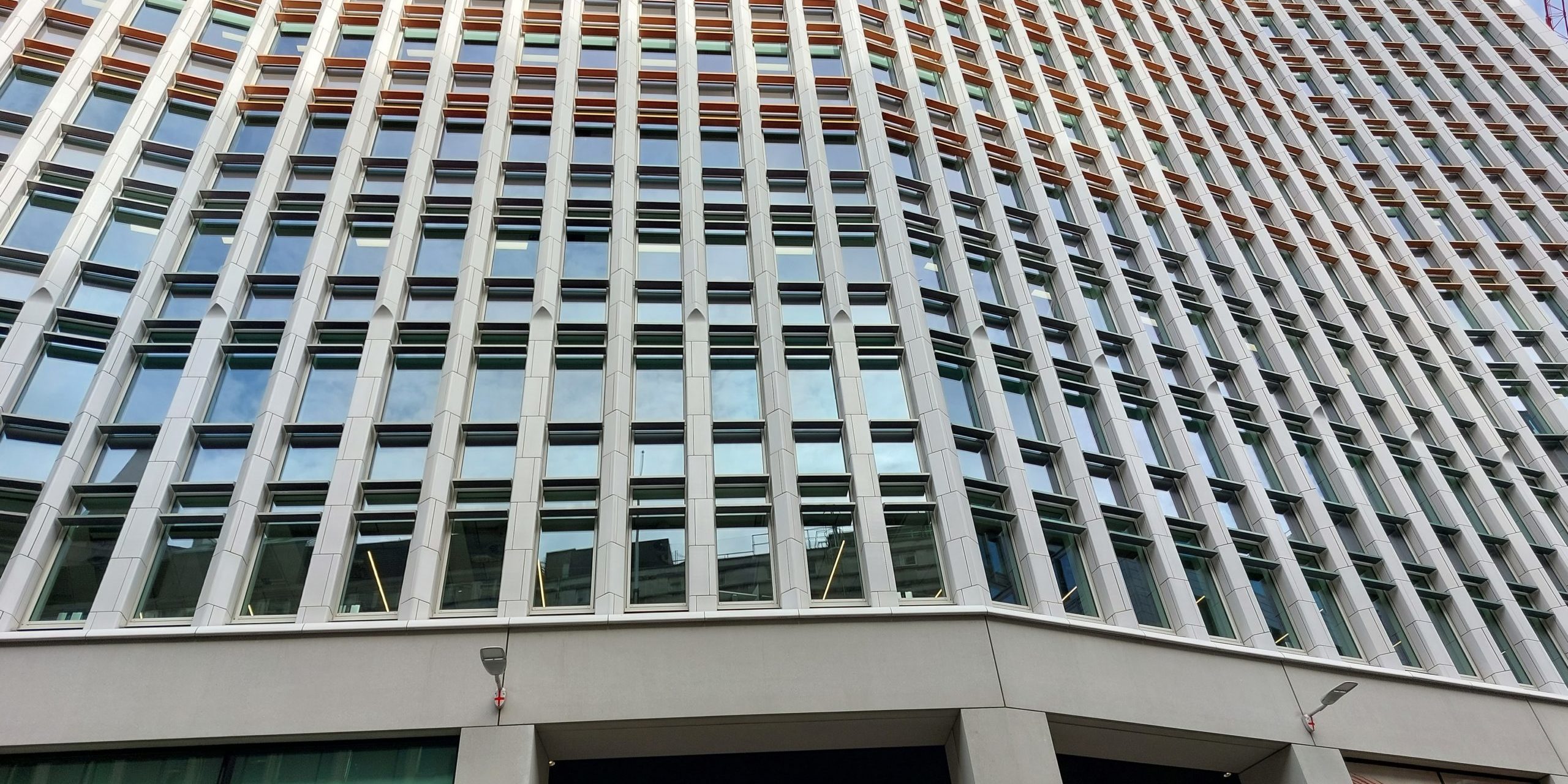
BNP Paribas Real Estate and Generali Real Estate achieve target of BREEAM In-Use V6 Excellent rating
