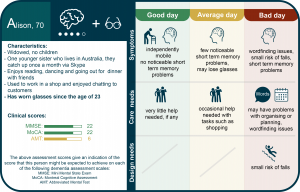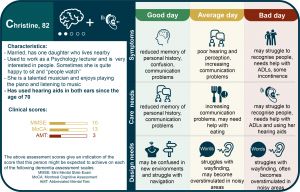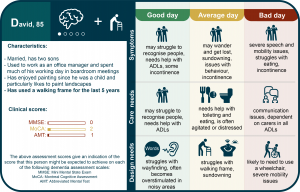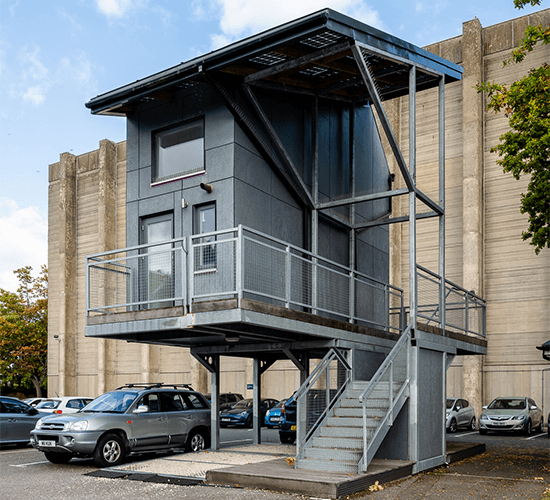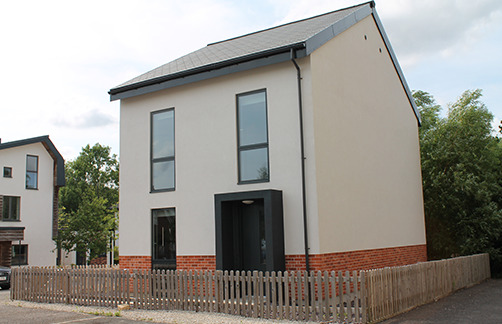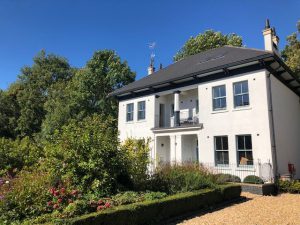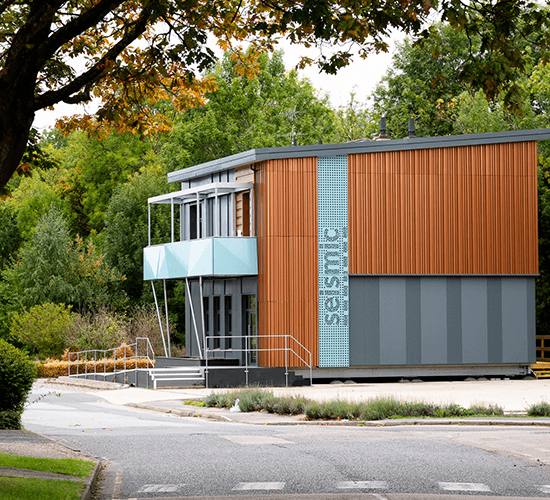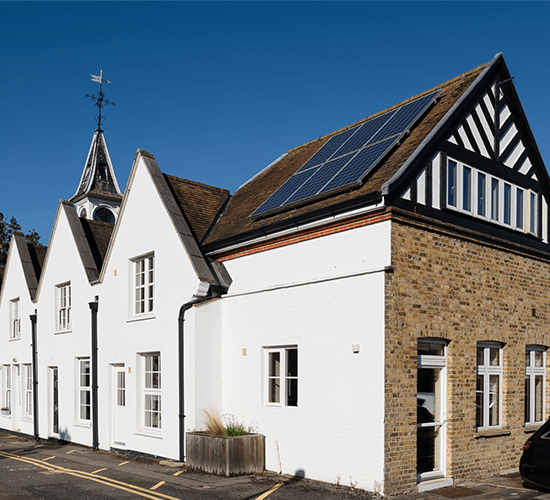Why a dementia build?

In the UK there are currently 850,000 people with dementia, equivalent to the population of Birmingham, and this is predicted to increase to 1 million people by 2025. Most of them are aged over 65 and two thirds of people with dementia live at home.
As people get older, their housing needs often change. Some people need support to be able to continue living in their own homes. Some people, of all ages, have disabilities that mean their homes need to be adapted.
Living well with Dementia is a priority for the health and social care system and for the elderly as it enables people with dementia to live well in their homes and at the same time eases the impact of dementia on the NHS.
The BRE dementia friendly home project provides a vision and clarity to those who require or specify dementia friendly buildings. We hope it will lead to further discussions and a significant improvement in home outcomes for those living with dementia. It showcases current good and best practice concepts, adaptations, innovations and thinking around adapting housing for those living with dementia.
The approach used in the demonstration house will, in the medium to long term, reduce pressure on the more intensive, specialised care found at the end of the spectrum of care and reduce the disruption and disorientation of moving people to the appropriate care facility. This approach generates greater independence and self-reliance, particularly in the early stages of dementia, potentially delaying or avoiding the need to move to a more intensive care facility.
The house also provides a test bed for ongoing research on dementia, buildings and technologies which impact on health, comfort, safety and dignity. It offers a platform where knowledge can be shared between the healthcare system and the construction industry, specifically around improving health, wellness and mental health.
The Building’s Design
With support from the BRE Trust, BRE, Loughborough University, Halsall Lloyd Partnerships and Liverpool John Moores University developed the demonstration home to present evidence-based design, adaptation and support solutions which allow people to age well at home.

The 100sqm Victorian house has been adapted to cater for different types and stages of dementia. On the ground floor there is an open plan living space including a living room and kitchen/dining area, a dayroom, a shower room and storage. This was designed for individuals living with mild forms of dementia. On the upper floor, you will find the master bedroom connected to a kitchenette and shower room, with another bedroom across the hall. The upper floor of the home has been adapted for the more advanced stages of dementia. This space was designed so a carer or loved one can stay in the second room.
The building design was developed around the needs of two specific personas (or avatars), Chris and Sally. The features of the building have been adapted to support them as they age well at home. The prototype is supported by short films detailing how dementia affects Chris and Sally on a good, average and bad day, with different actors re-creating the different stages of dementia. These films have been created by the University of Loughborough.
The project was designed by HLP Architects and is based on the ‘design for dementia principles’ previously developed by Dr Rob McDonald (Liverpool John Moores University) and Bill Halsall (HLP Architects). Other research partners involved in the project include Akzo Nobel, John Lewis, Polypipe and ROCKWOOL.
The converted building’s features include:
- Walkability throughout the house, including wheelchair access in all rooms (with charging points located upstairs and downstairs). Space for a future lift installation has also been included. The lift would be able to carry an individual in a wheelchair plus 1 other person.
- Dementia friendly bathroom facilities including a wet room downstairs and upstairs. There are also sightlines to the bathroom facilities across the house to make sure they can always be easily located.
- Stable furniture with rounded corners is used throughout the house to reduce risk of injury. As well as this, hoist provisions can be found in bedroom 1 upstairs and the ground floor dayroom.
- Improved artificial lighting to improve visibility in the house
- Line of sight to vegetation and nature outside of the property
- Noise reduction features to lower the chances of stress (including an isolated washing machine)
- Simple switches and heating controls, and safety sensors in high risks areas such as the kitchen
This dementia house at BRE is in the form of a refurbished 2 up 2 down Victorian terrace, one of the U.K.’s most abundant types of home. Although the concept building is a refurbishment the principals are equally applicable for new homes.
To find out more about the design narrative of the house, click here [LINK TBC]
The project not only tackles ‘living with dementia’ but places cognitive impairment in the context of physical disability, assisting people to ‘age in place’ safely and comfortably. The design of Chris & Sally’s house is informed by research carried out by Loughborough University through methodologies based on ‘personas’ and human factor ergonomics, including home based activities to maintain independence and wellbeing.
The Personas
The personas used in this project represent the needs and symptoms of fictional people living with dementia. They bring together research in a format that is useful for highlighting the needs of those who may find it difficult to articulate this information themselves. The personas provide a means of incorporating the needs, limitations and abilities of people with dementia without the need for people with dementia to express this information personally.
Four dementia personas (Alison, Barry, Christine, and David) represent people at different stages of dementia from early stage through to late stage. Chris and Sally are the fifth persona representing one person who is living with moderate stage dementia (Chris), and their spouse and carer (Sally).
Their needs have been identified through the Personas analysis and design response tables below (click to enlarge):
To find out more about the Dementia Friendly House at BRE Watford, please visit the Innovation Park website.
Persona Videos
Explore the Innovation Zone at the BRE Science Park
Visit the Innovation Zone
We regularly run tours of our Innovation Zone at the BRE Science Park, which features a unique range of building techniques from leading developers and innovators, alongside the BRE flood resilient and dementia friendly homes.
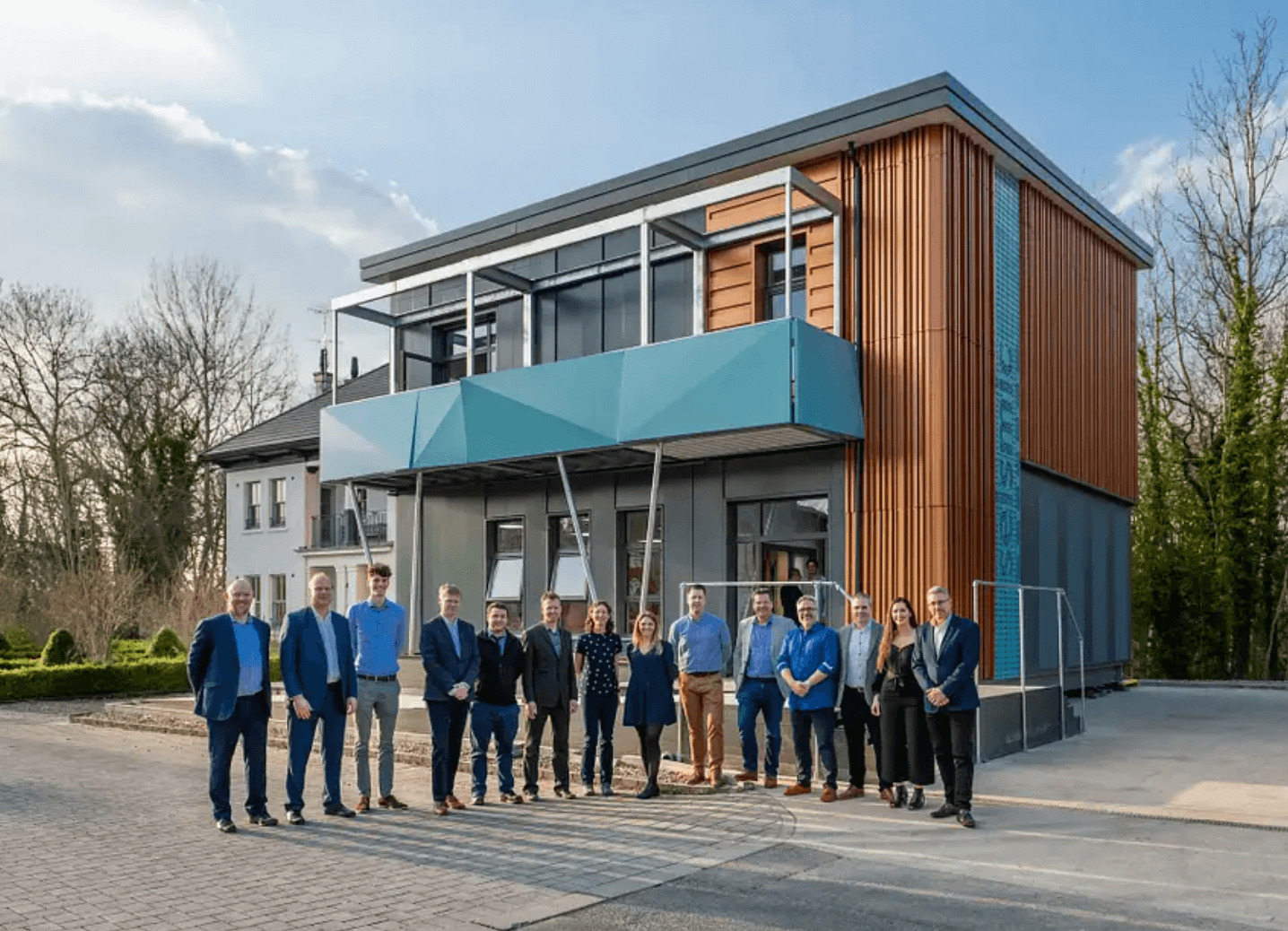
Sign up to our newsletters
Sign up to our newsletters for the latest updates and offers on our products, events, standards and qualifications.

