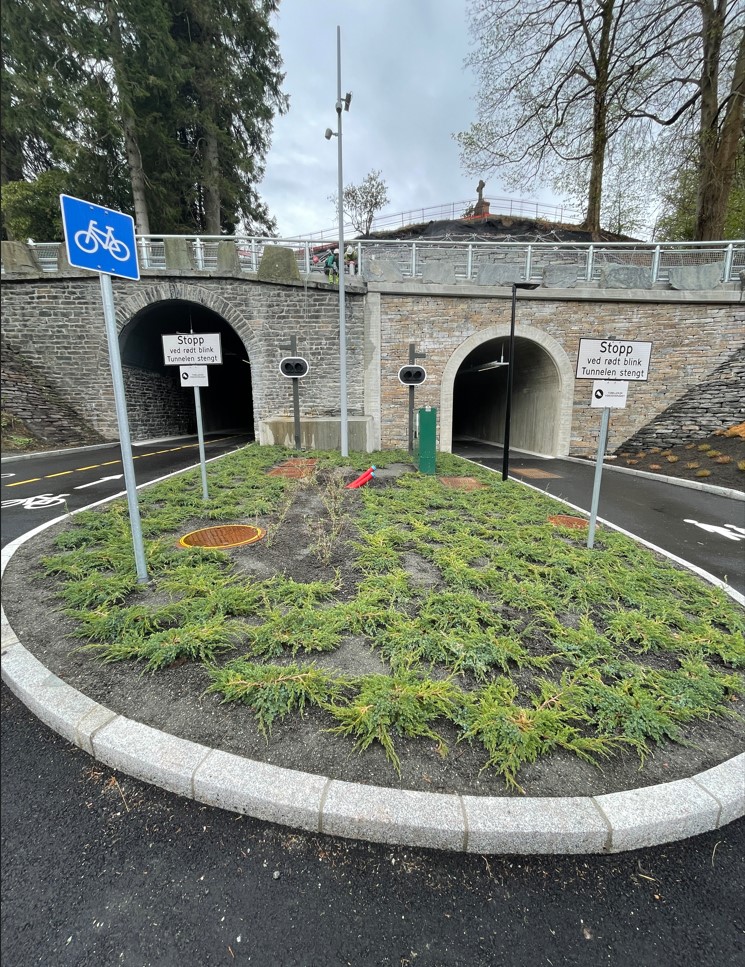CEEQUAL Version 5 – Whole Team Award: Excellent
Version 5, 2021 | Sweden
Assessed by: Sara Nottebohm-Kaiser, Erica Vestlund, Region Stockholm
Verified by: John Logan, Mudataco
Client: Extended Metro Administration, Region Stockholm
Designers: Sweco, TYPSA
Constructor: CRTG Engineering AB
The Stockholm Extended Metro project is aimed at increasing the city’s public transport capacity by extending the Stockholm Metro system. Whilst it is a major challenge to build a metro in a densely populated urban environment, this exciting project is considered essential to support the sustainable growth of the rapidly developing region.
The expansion of the metro is divided into seven projects. The Nacka project includes the Sickla – Järla – Nacka extension and will be part of the so called “Blue metro line”. The Nacka project includes a total of 4.1 kilometres track tunnel and three new stations: Sickla, Järla and Nacka. Around 13 500 new residencies and 10,000 workplaces are being built near the new stations. Traffic start for the extended lines is planned for 2030.
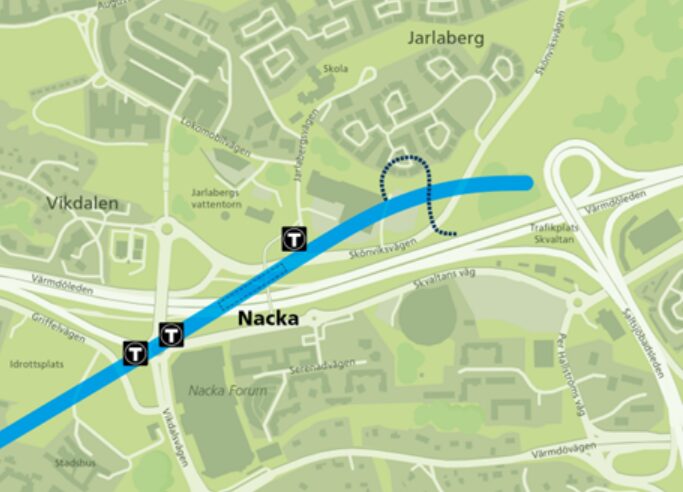
To build the Metro underground, access tunnels need to be created first for each station. The work starts with the access tunnels and then track tunnels and stations are built.
The access tunnel Skönviksvägen is located by the future Metro station Nacka. To create the 360 meter long access tunnel a large amount of rock needs to be blasted out. The level of the station platform will be 40 meters below the ground. The access tunnel will be used as a service tunnel during operation.
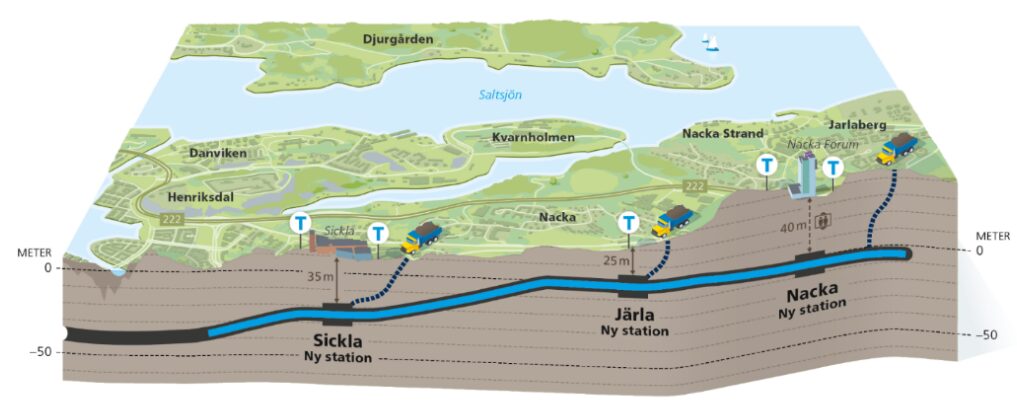
Metrics
| Embodied carbon emissions | 1,510 tonnes CO2 equivalent | 647 tonnes reduction achieved |
| Potable water usage in construction | 18,930 m3 | % of total water usage |
| Waste diverted from landfill | 59 tonnes (excluding hazardous waste) | % of total waste |
| Solid rock excavated | 50,366 m3 | |
| Shotcrete used | 1,315 m3 |
Achievements
Project Management
Sustainability is an integrated part of the project, from localisation and early planning throughout construction. Competence in relevant sustainability issues has been represented in the client’s project management as well as the management of the design team and the contractor.
In Sweden, the legal requirements on infrastructure projects demands for a formal process including extensive investigations on the project’s impact on people and the environment as well as continuous consultations with stakeholders and the local community. However, the project management has pushed sustainability of the project to a level for beyond that stated by Swedish environmental law.
People and Communities
A key to a successful project is the involvement of stakeholders and the local community throughout the planning and design process. Several surveys, investigations and assessments have been conducted as a basis for decisions on the localisation and design as well as the decision on construction methods.
Activities to involve stakeholders and the community include open houses, meetings with stakeholders and the public, digital surveys, attitude surveys and newsletters. Consultations with the public have been conducted in various stages.
Comments are communicated in writing and all opinions and comments have been evaluated by the project team to determine whether it entails revisions of the design work or methodology for implementation. Views are summarised and responded to in a consultation report, which is published on Region Stockholm’s website so that the public can take part in the responses.
The Swedish Rock Engineering Association has, with the help of the client and a children’s book author, developed a children’s book to give to schools and day-cares in proximity to the project that allows the children to understand how the metro is being built. Being informed about the project is a good way to minimise the perceived nuisance. The book is called “Bojan och tunnelbanan” (Bojan and the Metro) and was released 2021.
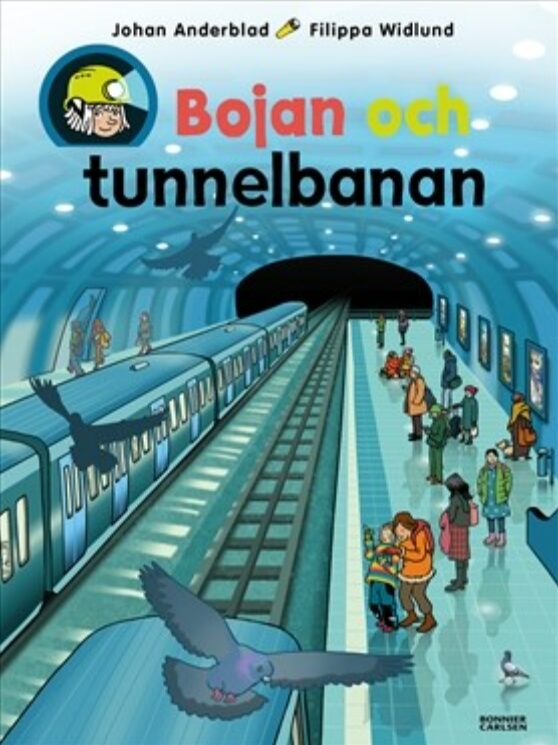
The book Bojan and the metro (Author: Johan Anderblad and Filippa Widlund Illustrator: Filippa Widlund)
Land Use and Landscape
The process for choosing the location of the project has been extensive and has included many different factors and conditions. The new stations for the Stockholm Metro extension have been placed to be accessible to future passengers, while we strive to have as little impact as possible on the environment and human health during the construction period. This has been achieved through the Swedish formal process for railway plans, which provides an opportunity to weigh different alternatives against each other and decide on a solution that provides benefits for the residents.
The project is located in an urban area and all of the new tracks will be constructed in tunnels. Only the entrances of the new stations and the ventilation towers will be visible above ground. The locations of the new stations have been chosen to provide easy access for future passengers, and with as little negative impact as possible on natural and cultural assets, existing structures and the local community.
Studies were made for several different proposals before deciding on the location of the access tunnels. The decision was made based on different environmental aspects, ground aspects such as traffic situation and geo, production technical conditions and impact on neighbors. The aim was to create as short access tunnels as possible to reduce the amount of rock to be excavated. The municipality of Nacka and Stockholm were included in the evaluation process.
For access tunnel Skönviksvägen the location was chosen because of the proximity to large traffic routes, production technical advantages and conditions for permanent use.
The Historic Environment
It is challenging to build in a city with significant cultural heritage and history, such as Stockholm. The project has integrated previous investigations with extensive further investigations and inventories regarding the historical environment, to determine how it is affected and how this can be minimised. Checks were carried out continuously throughout the process. Ground water levels are monitored continuously throughout the project to prevent damage on buildings.
The client uses a five-step process for management of buildings with high cultural values. For every step of the program, risk analysis, inspection, and controls according to Swedish Standards are carried out, and the authorities are consulted. The process starts by including many buildings and dismisses buildings after each step is completed. For the entire project there are only 17 buildings requiring a specific control program.
Ecology and Biodiversity
The project has avoided affecting valuable natural environment as far as possible. The placement and size of the establishment areas have been adapted to minimise the impact on the surroundings, for example valuable trees and vegetation. Investigations have been carried out and inventories produced to map protected animal and natural environments. Further, specific requirements have been set where there is a need for special handling.
Around the site of the access tunnel mouth at Skönviksvägen there are areas with old pine trees growing directly on the rock, mixed forest with old valuable trees of, among others, pine, spruce and oak and one smaller swamp forest with alder. The nature area is assessed as class 3 (tangible nature value) which is the lowest value.
At the site some trees with high ecological value were identified in the design stage. It was first assessed that all trees needed to be taken down due to the construction of the metro and the municipality´s upcoming detailed plans for the road and fire station in the area. But when the production of the access tunnel started, it was discovered that all trees with high ecological value did not need to be cut down within the framework of the access tunnel. Only 3 trees were taken down.
Those trees with high ecological value that had to be cut down were taken care of making fauna depots to increase ecological diversity by promoting wood-living species. In addition to the trees with high ecological value, the municipality marked another 8 trees to be taken care of by building benches for recreation areas and craft materials for schools.
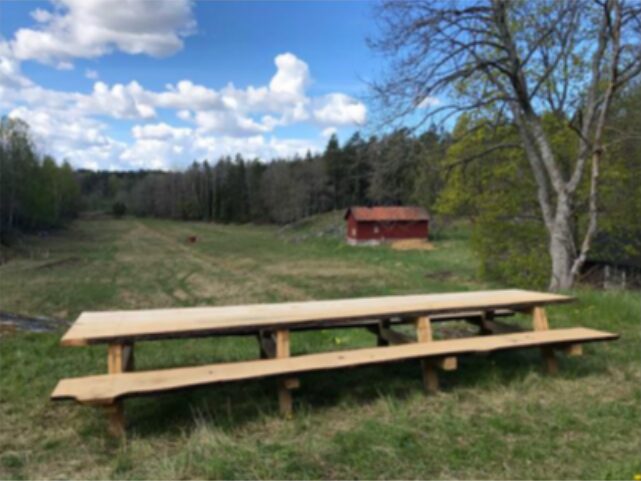
The Water Environment
The legal process for the environmental permit has meant that the project has strict requirements to comply with regarding groundwater impact. Buildings located within the project’s immediate environment are inventoried based on their sensitivity to groundwater lowering, and groundwater levels are continuously monitored in accordance with a comprehensive control program and maintained if necessary via infiltration. A continuous dialogue has taken place with the authorities on water related issues through all stages of the project.
During construction, the amount of groundwater leaking into the tunnel is monitored every week to assure that the project is complying with the environmental permit.
Most of the water handled in the project comes either from the process water that is used for drilling etc. in the tunnel or from the ground water that is leaking into the tunnel. That water is collected and pumped out of the tunnel and locally purified with sedimentation, oil separation and pH-adjustment. The water is checked for nutrient content, oils and metals. Drainage water is not sent to stormwater if levels of environmentally hazardous substances endanger biological life in water or soil, nor is it discharged as stormwater if the nutrient content can contribute significantly to eutrophication of the designated recipient. Guide values are available for discharges to wastewater and treatment plants. Drainage water is analyzed weekly for content.
The client has produced a stormwater investigation with the aim of describing stormwater management at Skönviksvägen and its impact on the recipient. The assessment is that the stormwater diversion from the area will not affect the recipient negatively.
Physical Resources – Use and Management (Energy, Water, Materials, Waste)
One of the client´s overall sustainability objectives is to reduce the climate impact from the construction of the extended metro by at least 25%. Climate calculations are produced and goals are set for each contract and goal fulfillment is monitored continuously throughout the project.
The client has set several requirements regarding resource efficiency and materials for the designer and contractor to follow. These requirements include the need to pursue measures for reducing impact regarding use of electricity and fuel, construction materials and construction vehicles etc.
In each project a plan for resource efficiency and limited climate impact is produced. The plans contain goals and requirements for work with increased resource efficiency, waste prevention and reduced climate impact. The plan is monitored, and the implementation is followed up continuously. Through measures such as minimizing transporting distance, choice of renewable fuel and electricity and use of recycled materials the climate impact was reduced significantly.
All built in products and materials are registered in a database called Byggvarubedömningen, which also provides an assessment of the materials health and environmental hazards and life-cycle performance. The material register will be handed over to the future operating organisation of the new metro at the end of construction when the metro is finished.
The client has set requirements for both the designer and the contractor for a sustainable supply chain where all products and materials associated with social risks in the supply chain must be minimized. The designer has carried out a risk analysis regarding social responsibility in the supply chain and identified products that the contractor must specifically follow up in the construction phase. The contractor is required to have a systematic approach to social responsibility regarding product and material selection as well as specific follow-up of the identified products. The client has also made external audits on the requirements.
The contractor is required to use 100 % certified renewable energy during construction. Building sheds must be energy efficient with good thermal insulation capacity. The Stockholm Public Transport Administration, which is responsible for operations, uses certified renewable electricity. There are also emission requirements set for machines and vehicles.
The client requires the contractor to handle the waste according to the Swedish Construction companies’ resource and waste guidelines for construction and demolition (Byggföretagens resurs- och avfallsriktlinjer vid byggande och rivning). The client also requires the contractor to recycle waste at a minimum level of:
100% of scrap, metal, glass, cardboard and electronics
70% of plastic material
Maximum 3% waste to landfill
The contractor contracted waste management facilities with high recycling rate.
Transport
Most transports carried out in the project were rock masses. The placement of the access tunnels was studied in an early stage of the planning process, where one of the criteria evaluated was “placement of the tunnel in regard to major transport routes”.
To reduce light disturbance from vehicles on the site there is a wooden fence surrounding the site. Control measurements of noise and noise diary is used to verify the noise disturbance.
The site is situated near a large traffic route, avoiding traffic jam and noise disturbance that can occur on smaller roads. A specific route for the mass transports were used in the project to reduce impact from construction traffic on neighbors and the road network.
There were time restrictions for when the transports were allowed to minimize the impact on neighbors. The transportation was made mainly during evening or nighttime to avoid rush hour traffic. To maintain the accessibility in the area a pedestrian and cycling path was built above the establishment area. To build this, a deep blast was done to lower the way into the tunnel.
Financial benefits
In your view, has CEEQUAL represented value for money?
Some sustainability requirements have been added thanks to the work with CEEQUAL. It has helped us organize our sustainability work and provided value in the form of, for example, climate reduction measures, water management and mass management.
Instead of focusing on specific areas, CEEQUAL has contributed to a holistic approach to the sustainability work.
Further Information
What were the main challenges for the project and how were these overcome?
The main challenge for the project was to design and construct a metro in a densely populated urban area, affecting the possibilities for design as well as methods for construction. Extensive consultations with stakeholders and local community, from early planning throughout construction, was the key to overcome this challenge and make the project possible.
What were the drivers and perceived benefits for undertaking a CEEQUAL assessment on this project?
CEEQUAL has provided a framework for dialog on sustainability issues between the projects within the Administration of the extended Metro as well as between stakeholders within each project. The use of CEEQUAL has also enabled sustainability performance of the project to be measured against international standards and has facilitated in creating a systematic and integrated sustainability work.
How did the use of CEEQUAL influence the outcomes of the project?
In Sweden, the planning and execution of infrastructure projects is regulated by Swedish law, which means that the project’s impact on stakeholders, the local community and the environment is investigated and mitigated. CEEQUAL has provided a framework for working with sustainability aspects, which are not regulated by Swedish law as well as to raise the general level of performance in sustainability.
The work with CEEQUAL has contributed to setting requirements for sustainable supply chains and climate calculations, and that the project has been staffed with specific expertise.
What elements of this project highlight best practice and innovation?
Sustainability has been an integrated part of the project, from localisation and early planning throughout construction. Competence in relevant sustainability issues has been represented in the client’s project management as well as the management of the design team and the contractor.
The project management has pushed the project’s sustainability to a level beyond what is stated in Swedish environmental legislation. For example, the client has set several requirements regarding resource efficiency, materials and sustainable supply chain for the designer and contractor to follow.
Quotes
We should all be proud of the sustainability work that permeates the entire administration. The metro expansion is a sustainability project where a dividend on the investment comes when we are finished and the trains start rolling.
Martin Hellgren, head of department south, Stockholm Extended Metro
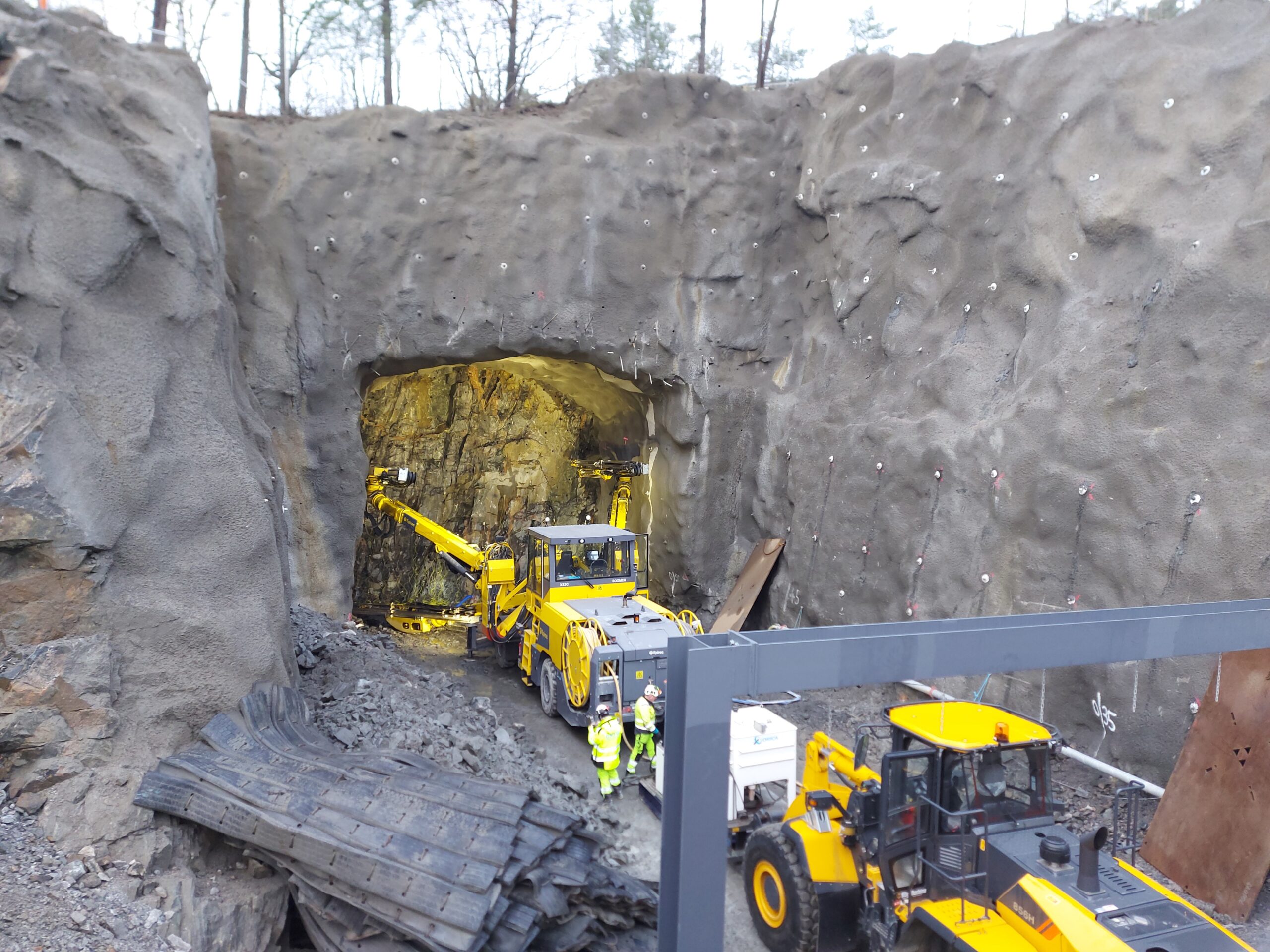
BREEAM Infrastructure (formerly CEEQUAL) Case Studies
Browse the latest case studies from BREEAM Infrastructure
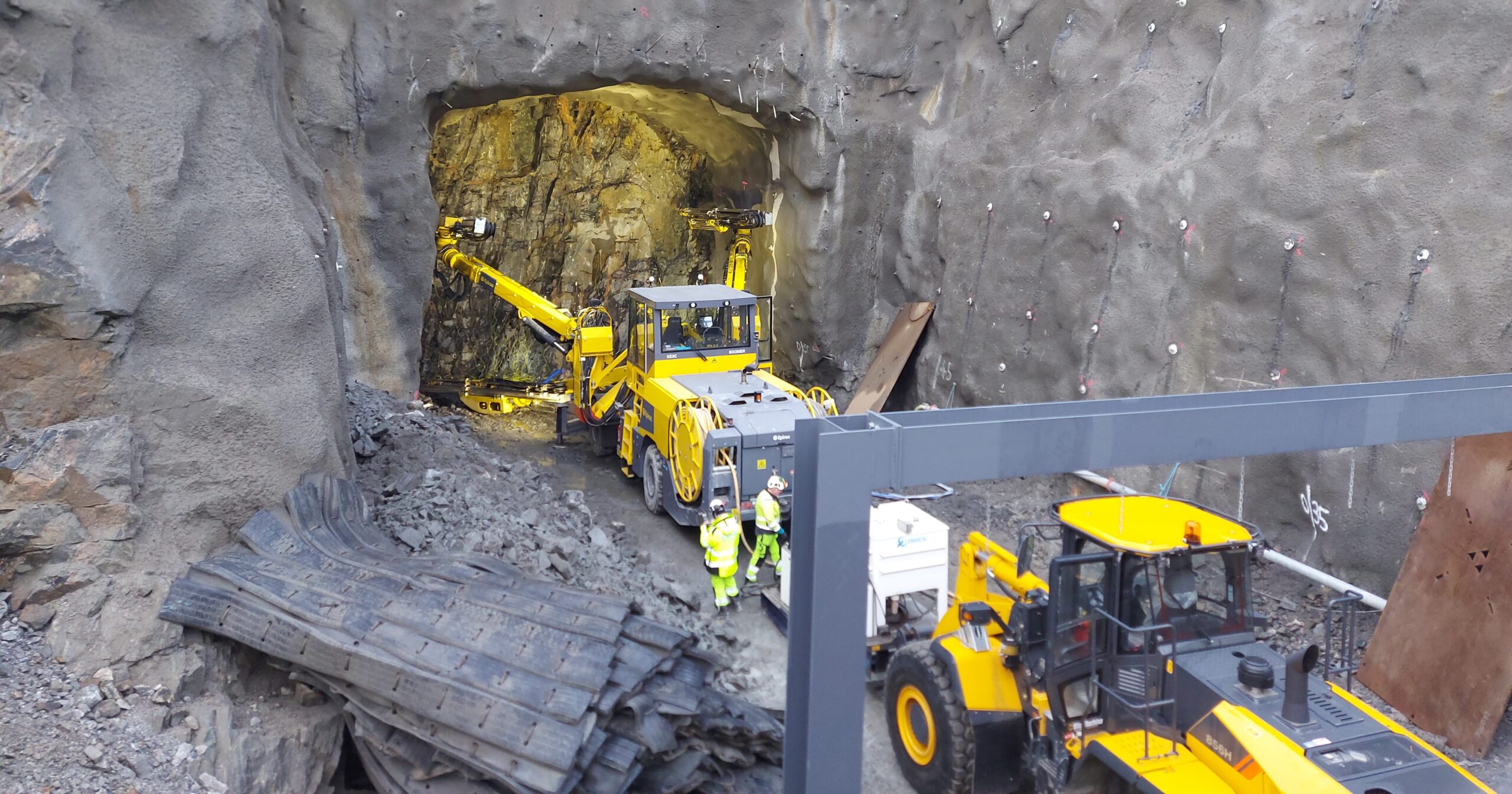
Stockholm Metro Nacka project awarded Excellent
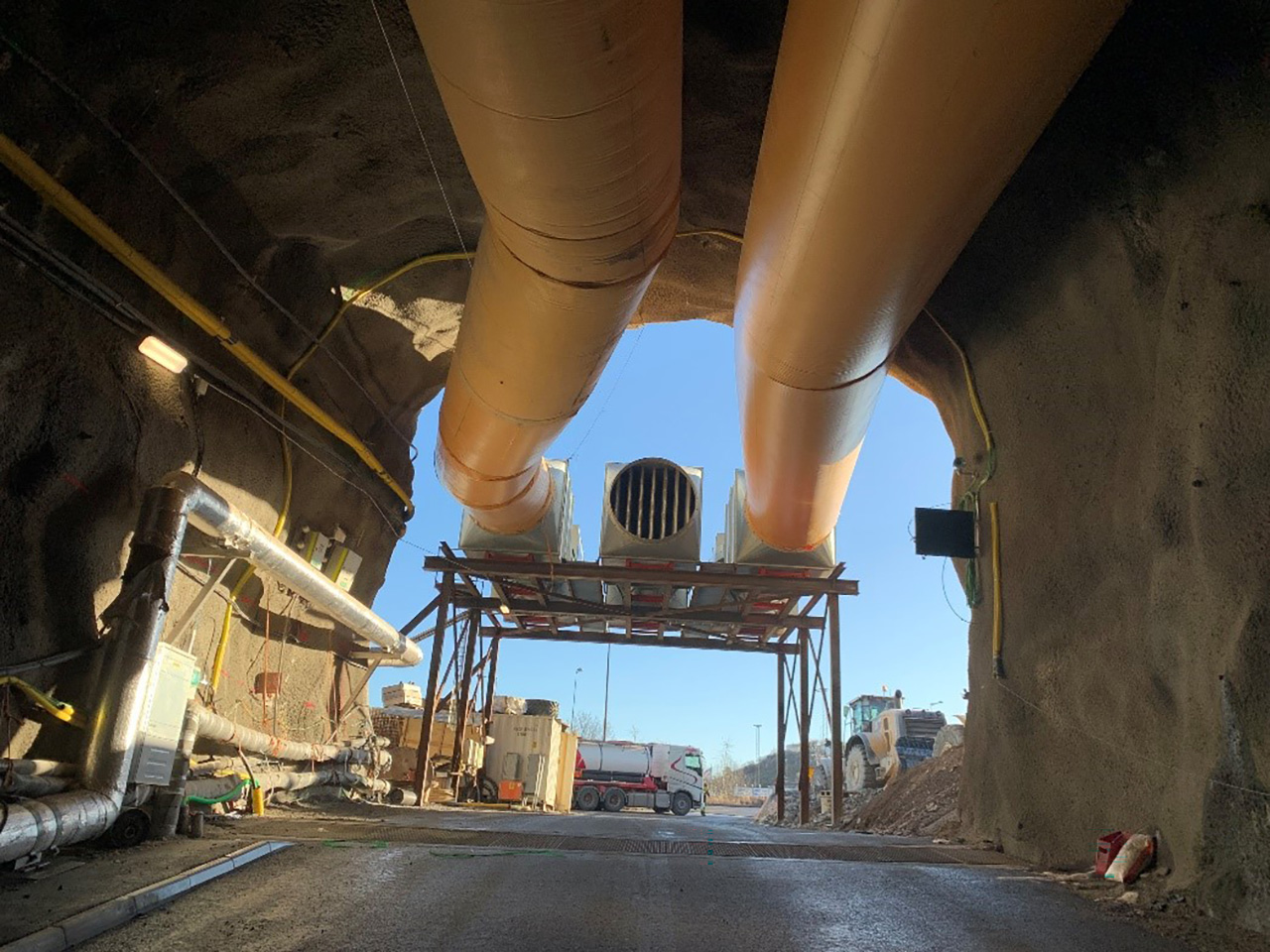
Stockholm Metro Sofia access tunnel a BREEAM Infrastructure success
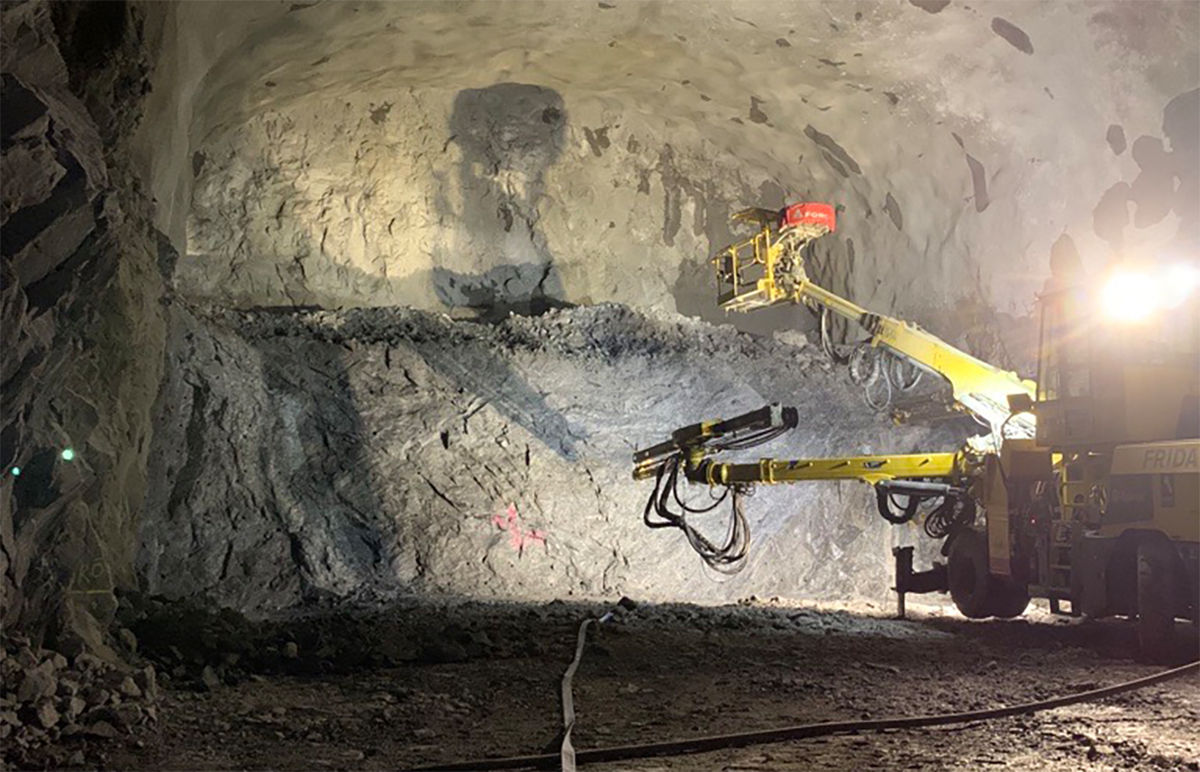
Stockholm Extended Metro access tunnel Sundstabacken achieves CEEQUAL Excellent rating
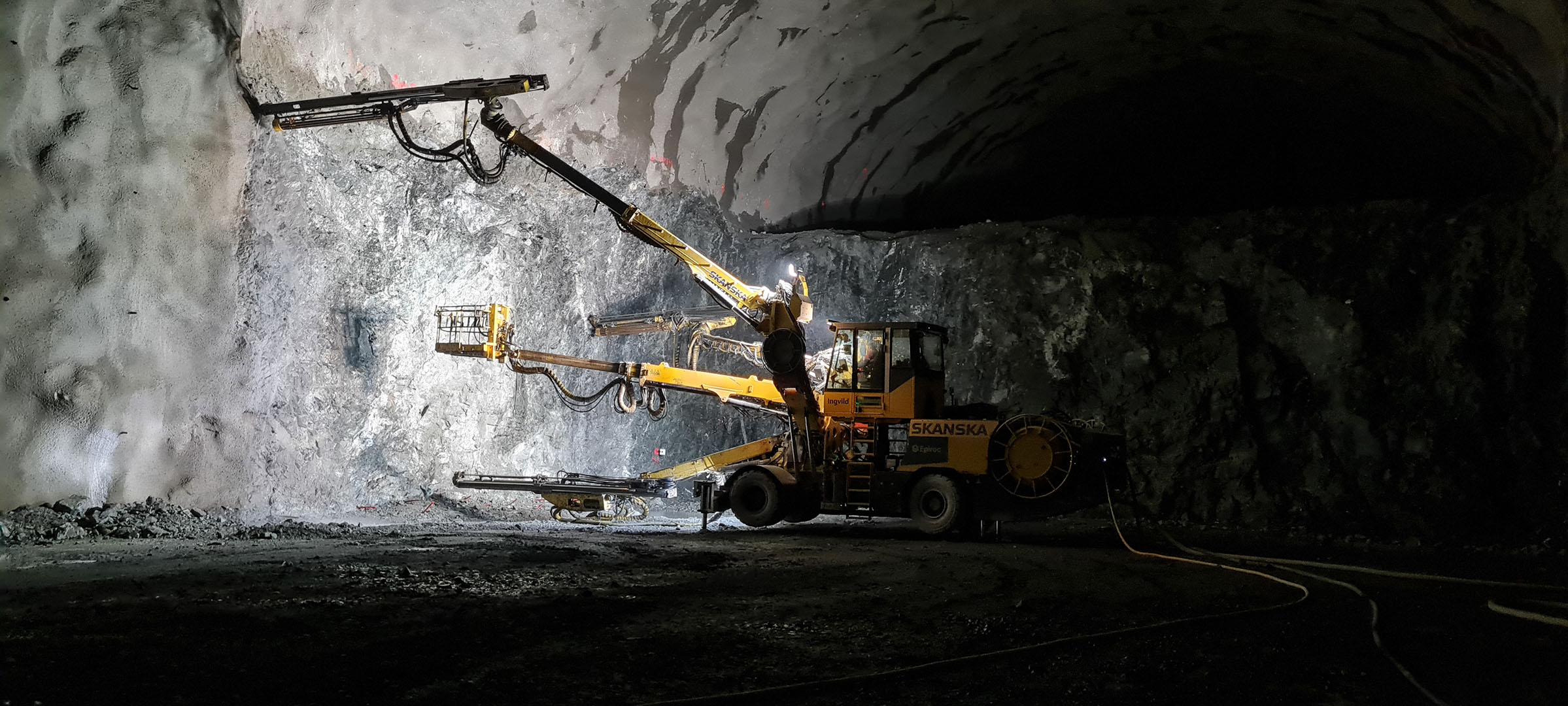
Preparatory works for the new water treatment system in Oslo achieves BREEAM Infrastructure Excellent rating
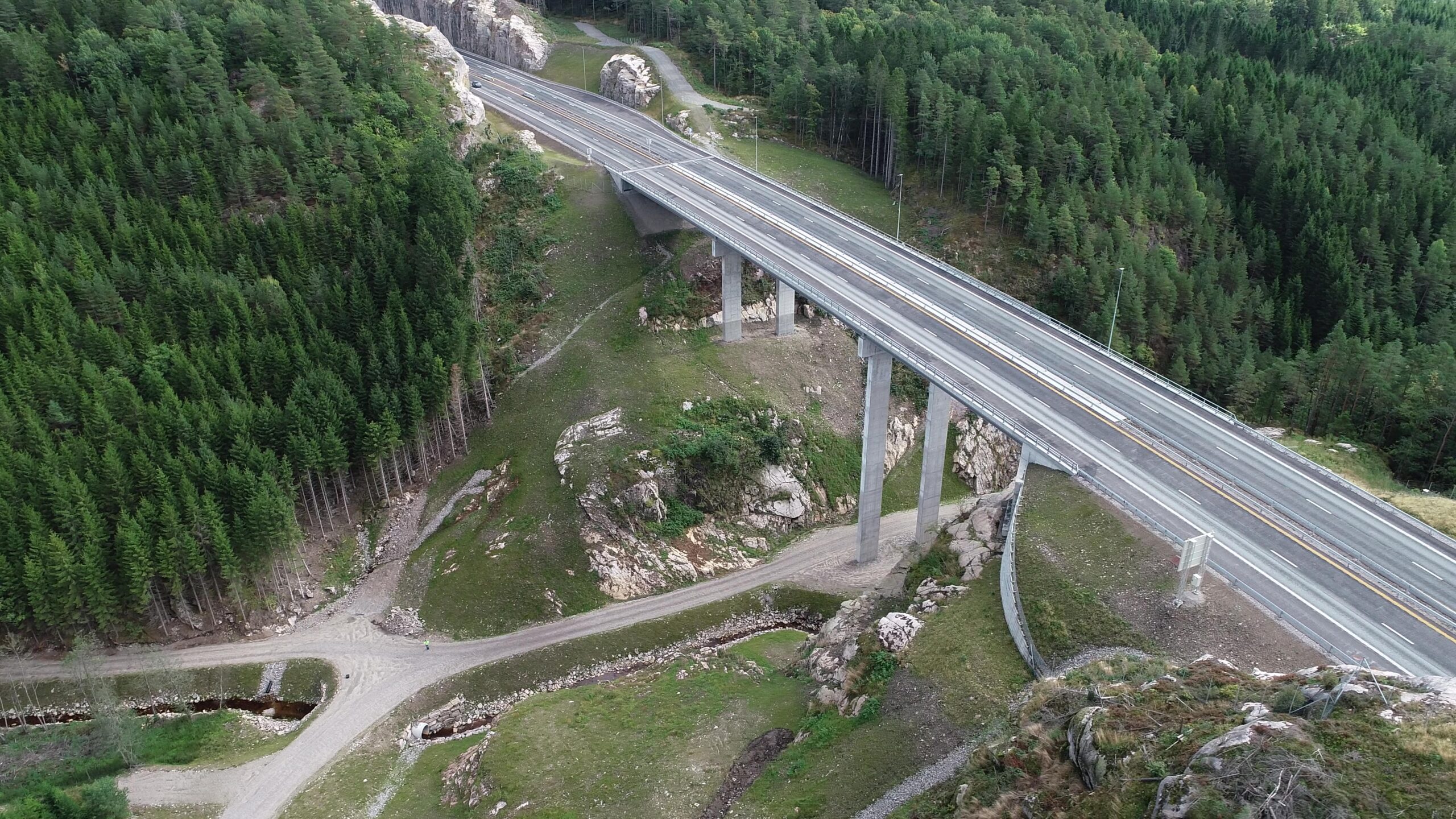
E39 Mandal øst – Mandal
